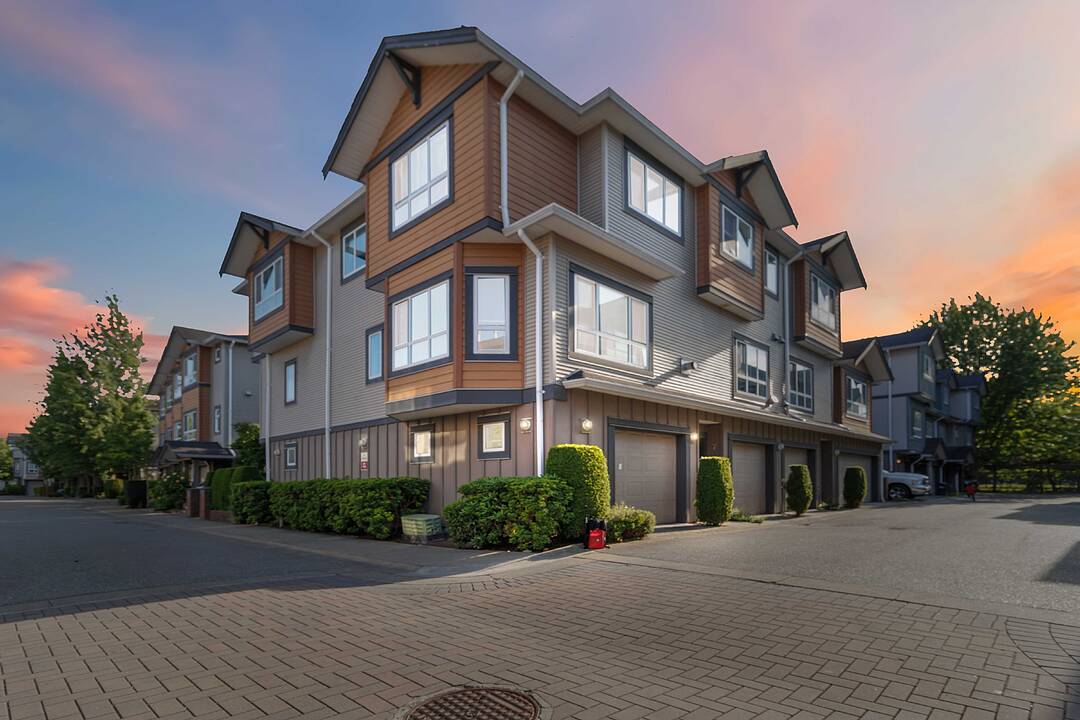Key Facts
- MLS® #: R3046518
- Property ID: SIRC2450274
- Property Type: Residential, Townhouse
- Style: Multi Level
- Living Space: 1,661 sq.ft.
- Year Built: 2007
- Bedrooms: 4
- Bathrooms: 3+1
- Additional Rooms: Den
- Approximate Age: 18
- Parking Spaces: 1
- Yearly Strata Fees: $520
- Municipal Taxes: $3,330
- Listed By:
- Heba Awad
Property Description
Beautifully Renovated Townhome in the Sought-After Springleaf Complex –Renos completed May 2025! This stunning 4-bedroom, 4-bathroom townhome has been fully and thoughtfully updated with modern finishes and stylish design throughout. Bright and spacious with 9’ ceilings and large windows, the open-concept main floor is perfect for both everyday living and entertaining. The sleek, renovated kitchen flows seamlessly into the dining and living areas, creating a warm, welcoming atmosphere. Upstairs, generously sized bedrooms offer comfort and flexibility for growing families. Step outside to a fully fenced, private backyard—perfect for kids, pets, gardening, or relaxing with a morning coffee. Set in the well-maintained Springleaf complex, this home is located in a quiet, family-friendly neighborhood just minutes from top schools, parks, shopping, and transit. A true turn-key opportunity in a vibrant community plus potential rental income!
Amenities
- Backyard
- Cul-de-sac
- Ensuite Bathroom
- Fireplace
- Garage
- Gardens
- Hardwood Floors
- Laundry
- Open Floor Plan
- Privacy Fence
- Self-Contained Suite
- Stainless Steel Appliances
Rooms
- TypeLevelDimensionsFlooring
- BedroomLower20' x 20'Bamboo
- Living roomAbove14' 8" x 11' 6.9"Other
- Dining roomAbove10' x 10' 3.9"Other
- KitchenAbove12' 5" x 9' 9.9"Other
- DenAbove9' 3.9" x 8' 2"Other
- Primary bedroomAbove13' 3" x 11' 6.9"Other
- BedroomAbove11' 3.9" x 7' 2"Other
- BedroomAbove12' 9.6" x 7' 9"Other
Ask Me For More Information
Location
#7-9420 Ferndale Rd, Richmond, British Columbia, V6Y 0A7 Canada
Around this property
Information about the area within a 5-minute walk of this property.
Request Neighbourhood Information
Learn more about the neighbourhood and amenities around this home
Request NowPayment Calculator
- $
- %$
- %
- Principal and Interest 0
- Property Taxes 0
- Strata / Condo Fees 0
Area Description
McLennan North – Richmond, BC
Located in the desirable McLennan North area of Richmond, 7-9420 Ferndale Road offers residents a quiet, family-friendly community with a mix of townhomes and single-family residences. McLennan North is known for its safe streets, well-maintained homes, and a welcoming atmosphere, making it an ideal choice for families, professionals, and downsizers alike.
The neighbourhood is close to parks and green spaces, including West Richmond Community Park and nearby walking and cycling paths, perfect for outdoor activities and recreation. Residents benefit from proximity to highly regarded schools, community centres, and essential amenities, creating a strong sense of convenience and community.
Daily shopping, dining, and services are within easy reach at Broadmoor Village, Lansdowne Mall, and nearby local plazas, while excellent transit options and access to Highway 99 make commuting to Vancouver, YVR Airport, or other parts of Richmond simple.
McLennan North offers a balanced lifestyle of suburban tranquility and practical convenience, combining quiet streets, community spirit, and easy access to the amenities of Richmond.
Marketed By
Sotheby’s International Realty Canada
Suite 210 - 858 Beatty Street
Vancouver, British Columbia, V6B 1C1

