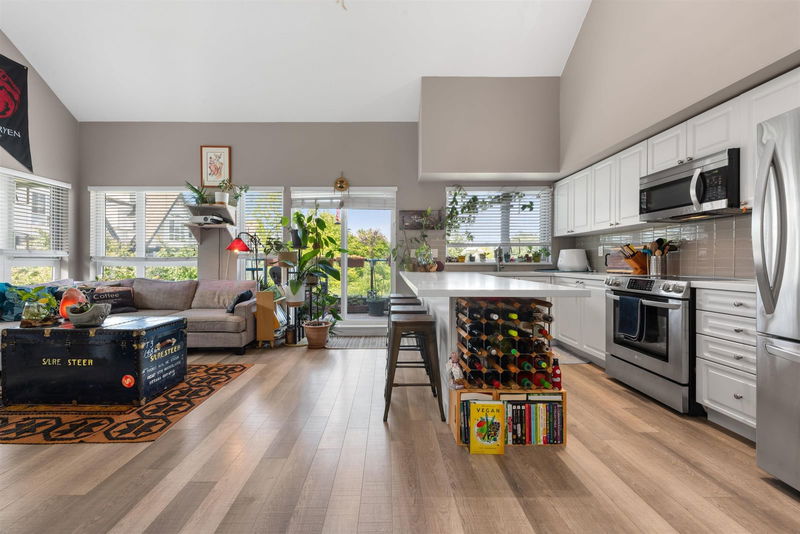Key Facts
- MLS® #: R3006189
- Property ID: SIRC2435904
- Property Type: Residential, Condo
- Living Space: 945 sq.ft.
- Year Built: 1997
- Bedrooms: 1
- Bathrooms: 2
- Parking Spaces: 2
- Listed By:
- Oakwyn Realty Ltd.
Property Description
Beautifully updated & oversized 1 bedroom + den, 2 bath corner home in the heart of Steveston! This 945 sq.ft. unit features soaring 16-ft vaulted ceilings & large west & south facing windows that fill the space with natural light. You will enjoy the peaceful outlook onto a private, landscaped courtyard from your kitchen, living and primary bedroom. Thoughtful updates include quartz countertops, stainless steel appliances, wide-plank laminate flooring, custom blinds, & a sleek newer ensuite. The spacious den is perfect for a home office or guest room. Cozy gas fireplace & in-floor radiant heat—both included in strata fees. Located in a fully rain-screened, well-managed building just steps to the boardwalk, riverfront, shops, & restaurants in Steveston Village.
Rooms
Listing Agents
Request More Information
Request More Information
Location
5800 Andrews Road #324, Richmond, British Columbia, V7E 6M2 Canada
Around this property
Information about the area within a 5-minute walk of this property.
Request Neighbourhood Information
Learn more about the neighbourhood and amenities around this home
Request NowPayment Calculator
- $
- %$
- %
- Principal and Interest 0
- Property Taxes 0
- Strata / Condo Fees 0

