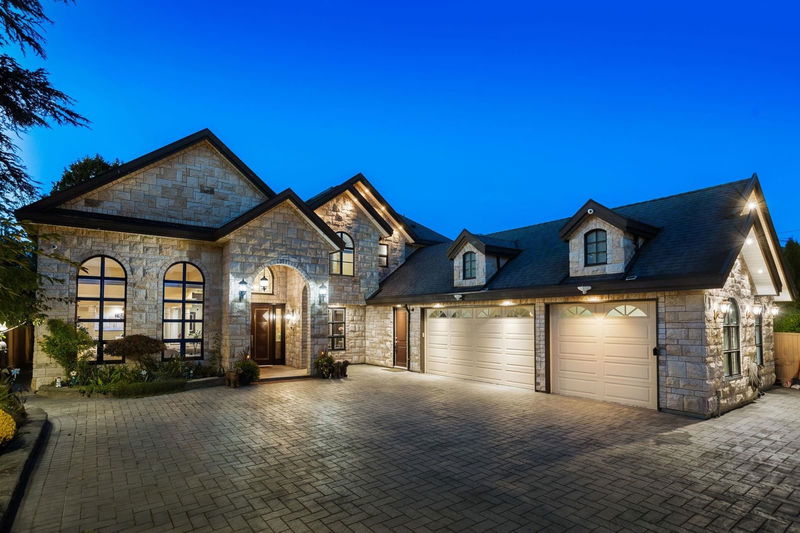Key Facts
- MLS® #: R2989965
- Property ID: SIRC2368161
- Property Type: Residential, Single Family Detached
- Living Space: 5,616 sq.ft.
- Lot Size: 14,296 sq.ft.
- Year Built: 2009
- Bedrooms: 5
- Bathrooms: 5+1
- Parking Spaces: 3
- Listed By:
- FaithWilson Christies International Real Estate
Property Description
EXQUISITE CUSTOM-BUILT CRAFTSMAN STYLE HOME IN THE RARELY AVAILABLE and the most EXCLUSIVE RIVERDALE NEIGHBOURHOOD. Refined design and top-tier craftsmanship, using exceptional materials, cultivates a premium home that balances comfort with sophistication. Thoughtfully designed floor plan maximizes every inch of space with epic proportions. Expansive windows and soaring ceilings bring in an abundance of NATURAL LIGHT creating a warm and inviting ambiance. Enjoy a MASSIVE PRIVATE BACKYARD adorned with cherry blossoms and fruit trees, offering a serene oasis perfect for entertaining and unwinding in tranquility. This timeless masterpiece offers both LUXURY and ENDURING QUALITY for generations to come.
Rooms
- TypeLevelDimensionsFlooring
- OtherMain9' 2" x 9' 3.9"Other
- FoyerMain10' x 11' 9"Other
- Home officeMain12' 9.9" x 13' 11"Other
- Living roomMain14' 5" x 18' 9"Other
- Dining roomMain14' 9.6" x 13' 9.6"Other
- StorageMain9' 9.9" x 3' 9.9"Other
- Wok KitchenMain9' 11" x 7' 11"Other
- Bar RoomMain5' 11" x 8' 5"Other
- KitchenMain13' 3.9" x 15' 11"Other
- Eating AreaMain9' 11" x 19' 11"Other
- Family roomMain14' 9" x 21' 9.6"Other
- Recreation RoomMain15' 3.9" x 12' 2"Other
- Media / EntertainmentMain12' 11" x 20'Other
- BedroomMain12' 9.9" x 12'Other
- Laundry roomMain6' 5" x 9' 9.6"Other
- SaunaMain5' 9.9" x 4' 9.9"Other
- Bar RoomMain6' 6.9" x 5' 3"Other
- Mud RoomMain6' 11" x 11' 6.9"Other
- Primary bedroomAbove14' 9.6" x 22' 2"Other
- Walk-In ClosetAbove6' 11" x 10' 9.9"Other
- BedroomAbove15' 3.9" x 19' 11"Other
- Walk-In ClosetAbove5' 9.6" x 12'Other
- BedroomAbove12' 9.6" x 15' 9.9"Other
- Walk-In ClosetAbove6' 3" x 7' 11"Other
- BedroomAbove11' 6" x 16' 3"Other
- Walk-In ClosetAbove4' 11" x 6'Other
- StorageAbove4' 11" x 4' 5"Other
Listing Agents
Request More Information
Request More Information
Location
4191 Westminster Highway, Richmond, British Columbia, V7C 1B3 Canada
Around this property
Information about the area within a 5-minute walk of this property.
Request Neighbourhood Information
Learn more about the neighbourhood and amenities around this home
Request NowPayment Calculator
- $
- %$
- %
- Principal and Interest 0
- Property Taxes 0
- Strata / Condo Fees 0

