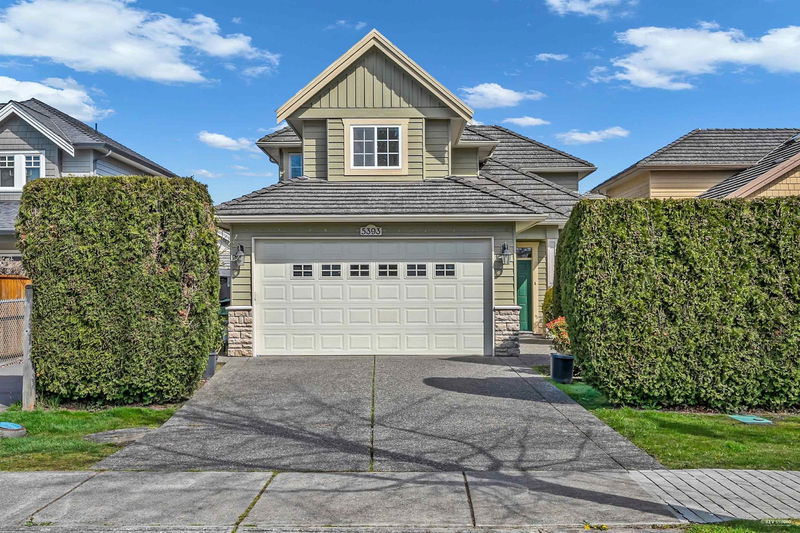Key Facts
- MLS® #: R2989993
- Property ID: SIRC2368068
- Property Type: Residential, Single Family Detached
- Living Space: 2,247 sq.ft.
- Lot Size: 3,920.40 sq.ft.
- Year Built: 2003
- Bedrooms: 5
- Bathrooms: 2+1
- Parking Spaces: 4
- Listed By:
- RE/MAX City Realty
Property Description
Great location, beautifully well kept house in West Richmond with excellent functional layout. South-facing, bright and sunny! With 2,247 sqft of indoor area, this home features radiant heating on both floors. The upper level includes 4 spacious bedrooms and 2 full bathrooms, while the main floor offers 1 bedroom and half bathroom. Very good quality building and high end material. German Builder. Enjoy quality family time at the large playground and park just across the street! Located in a top neighborhood, steps from the famous J. Wowk Elementary and Richmond Christian school. In catchment area of Steveston-London Secondary. Close to shopping, public transit, Steveston and much more. Must see to appreciate! Open house: April 26 1-4PM
Rooms
- TypeLevelDimensionsFlooring
- Living roomMain13' 6" x 15'Other
- KitchenMain17' 5" x 12' 3"Other
- Dining roomMain12' 6" x 9' 8"Other
- BedroomMain9' 5" x 10' 3"Other
- Laundry roomMain9' x 8' 3.9"Other
- Primary bedroomAbove12' x 16' 2"Other
- BedroomAbove9' 5" x 11' 9"Other
- BedroomAbove10' x 11' 3.9"Other
- BedroomAbove10' 6.9" x 13' 11"Other
Listing Agents
Request More Information
Request More Information
Location
5393 Woodwards Road, Richmond, British Columbia, V7E 1G9 Canada
Around this property
Information about the area within a 5-minute walk of this property.
Request Neighbourhood Information
Learn more about the neighbourhood and amenities around this home
Request NowPayment Calculator
- $
- %$
- %
- Principal and Interest $10,694 /mo
- Property Taxes n/a
- Strata / Condo Fees n/a

