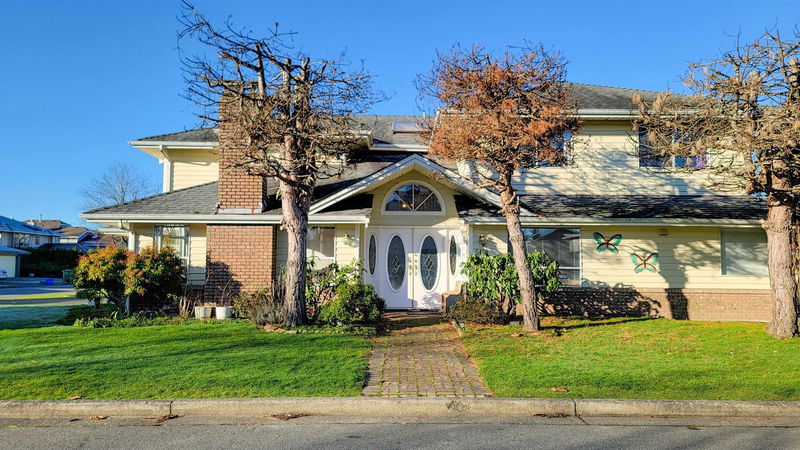Key Facts
- MLS® #: R2988854
- Property ID: SIRC2362988
- Property Type: Residential, Single Family Detached
- Living Space: 3,176 sq.ft.
- Lot Size: 5,089 sq.ft.
- Year Built: 1988
- Bedrooms: 6
- Bathrooms: 3
- Parking Spaces: 6
- Listed By:
- Jovi Realty Inc.
Property Description
Location, Location, Location! This spacious house sitting on a 5090 sq ft corner lot in the sought out Richmond famous Lackner area right behind the excellent and the top ranking school catchment with Jessie Wowk Elementary, the popular private school Richmond Christian School and just few minutes drive to Steveston London Secondary. This open floor plan home features 3176 sq ft living space, 6 bedrooms and 3 full bathrooms. House is well kept and maintained by the long -term tenants in Original Conditions, bring your renovation ideas to turn this into your dream home. Don't miss out, pick up the phone now to make your appointment for a private tour.
Rooms
- TypeLevelDimensionsFlooring
- Living roomMain14' 6" x 17' 3"Other
- Dining roomMain14' 9.6" x 10'Other
- Family roomMain18' x 15' 3.9"Other
- KitchenMain11' 9.6" x 11' 11"Other
- NookMain10' 3.9" x 13' 11"Other
- BedroomMain12' 9.6" x 11' 3.9"Other
- Laundry roomMain16' 5" x 6' 8"Other
- FoyerMain22' 9.6" x 8' 11"Other
- BedroomAbove16' 5" x 13' 3.9"Other
- BedroomAbove12' x 9' 11"Other
- BedroomAbove12' 8" x 11' 2"Other
- BedroomAbove15' 3" x 10' 9.9"Other
- Primary bedroomAbove18' 3" x 17' 9.9"Other
- Walk-In ClosetAbove8' 3.9" x 5' 8"Other
Listing Agents
Request More Information
Request More Information
Location
5419 Eastman Drive, Richmond, British Columbia, V7E 6H2 Canada
Around this property
Information about the area within a 5-minute walk of this property.
Request Neighbourhood Information
Learn more about the neighbourhood and amenities around this home
Request NowPayment Calculator
- $
- %$
- %
- Principal and Interest $9,893 /mo
- Property Taxes n/a
- Strata / Condo Fees n/a

