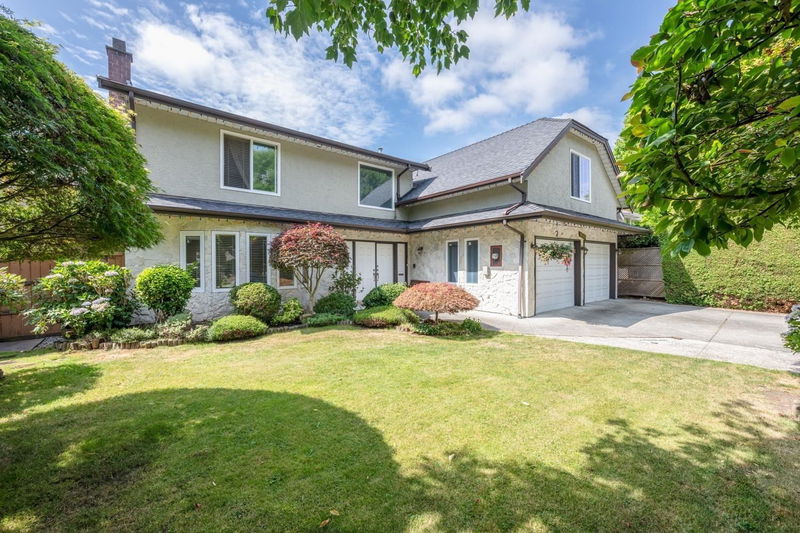Key Facts
- MLS® #: R2987891
- Property ID: SIRC2359140
- Property Type: Residential, Single Family Detached
- Living Space: 3,602 sq.ft.
- Lot Size: 6,268 sq.ft.
- Year Built: 1982
- Bedrooms: 6
- Bathrooms: 5
- Parking Spaces: 4
- Listed By:
- LeHomes Realty Premier
Property Description
Look No Further! Here is your best option of a fully tastefully renovated, immaculate maintained 6BR/5Bath house on a tree-lined street in sought-after Steveston North! 3602sqft house with 18ft ceiling in the foyer sits on 6268sqft rectangle lot. Great open floorplan has gourmet kitchen w/island, SS appliances, quartz counters. Upgrade work also includes new windows, bathrooms, flooring, lighting, W/D, HWT, Furnace. Decent size BR + full bath on the main floor. Upper floor offers 5 bdrms with 3 on-suite and one shared bathroom. French doors lead to extremely private tree fenced backyard with covered patio & fruit trees for year-round enjoyment. EV car ready Garage. Great school catchments-McKinney Elem & London Sec. Walking distance to schools/parks/transit. Open House 2-4pm Sept 21st Sun
Rooms
- TypeLevelDimensionsFlooring
- Living roomMain16' 5" x 15'Other
- Dining roomMain16' 5" x 9'Other
- KitchenMain15' 9.9" x 11' 6"Other
- Eating AreaMain11' 6" x 9' 9.9"Other
- NookMain14' 2" x 7' 2"Other
- Family roomMain14' 11" x 13' 11"Other
- BedroomMain15' 5" x 8' 9.9"Other
- Laundry roomMain9' 8" x 6' 2"Other
- StorageMain6' 2" x 3' 9.9"Other
- FoyerMain21' x 11' 9.9"Other
- Home officeMain12' 5" x 10' 9"Other
- Primary bedroomAbove14' 11" x 13' 5"Other
- Primary bedroomAbove22' x 17' 2"Other
- Walk-In ClosetAbove7' 3" x 4' 5"Other
- Primary bedroomAbove16' 6.9" x 12' 9.6"Other
- BedroomAbove14' 6" x 12' 9.6"Other
- BedroomAbove12' 9" x 9' 9.9"Other
- Home officeAbove8' 3" x 7' 9.9"Other
Listing Agents
Request More Information
Request More Information
Location
10495 Yarmish Drive, Richmond, British Columbia, V7E 5L5 Canada
Around this property
Information about the area within a 5-minute walk of this property.
Request Neighbourhood Information
Learn more about the neighbourhood and amenities around this home
Request NowPayment Calculator
- $
- %$
- %
- Principal and Interest 0
- Property Taxes 0
- Strata / Condo Fees 0

