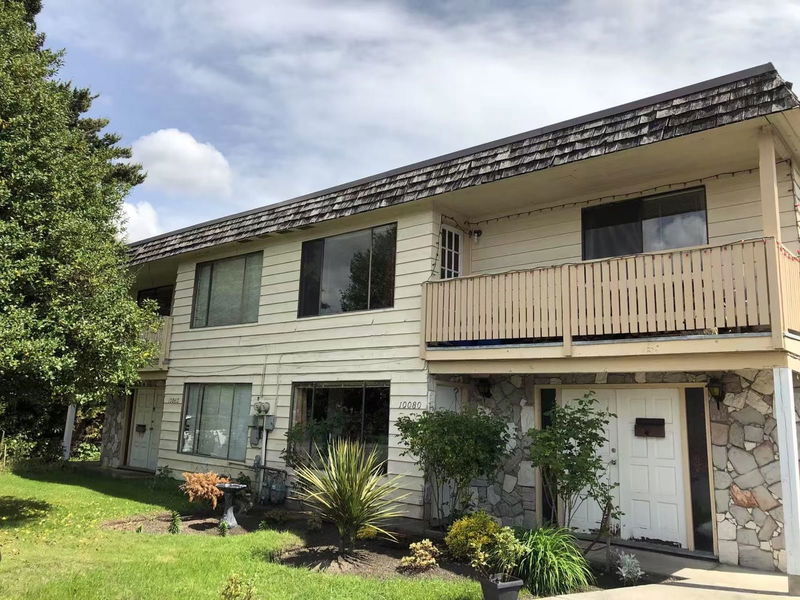Key Facts
- MLS® #: R2986685
- Property ID: SIRC2359076
- Property Type: Residential, Single Family Detached
- Living Space: 4,500 sq.ft.
- Lot Size: 10,541 sq.ft.
- Year Built: 1971
- Bedrooms: 9
- Bathrooms: 4+2
- Listed By:
- Interlink Realty
Property Description
Builders and investors alert! Fantastic Duplex that sits on a very large, rectangular and private lot (83' x 127') with wide frontage! Potential to sub-divide or land assembly opportunities! This side by side Duplex on each side has TWO separate units with separate entry (3 bedrooms 1.5 bath upstairs and 2 bed 1 bath downstairs), total FOUR separate units, in-suite laundry and storage. Great opportunity to live in one unit, and rent out the other ones as mortgage helper! Or hold as investment property, or to build TWO new dream homes. Centrally located close to bus stops, Broadmoor village, South Arm Community Center, School catchment: McRoberts Secondary (Ranking 1st in Richmond public school, 8.1/10), and Whiteside Elementary (7.8/10). Don't miss this RARE OPPORTUNITY!
Rooms
- TypeLevelDimensionsFlooring
- Living roomAbove13' x 12'Other
- Dining roomAbove10' x 9'Other
- KitchenAbove10' x 13'Other
- Primary bedroomAbove12' x 12'Other
- BedroomAbove11' x 10'Other
- BedroomAbove11' x 11'Other
- Living roomAbove13' x 12'Other
- Dining roomAbove10' x 9'Other
- KitchenAbove10' x 13'Other
- Primary bedroomAbove12' x 12'Other
- BedroomAbove11' x 10'Other
- BedroomAbove11' x 11'Other
- Recreation RoomMain13' x 15'Other
- KitchenMain10' x 12'Other
- Dining roomMain8' x 12'Other
- BedroomMain12' x 13'Other
- Recreation RoomMain13' x 15'Other
- KitchenMain10' x 12'Other
- Dining roomMain8' x 12'Other
- BedroomMain12' x 13'Other
- BedroomMain12' x 14'Other
Listing Agents
Request More Information
Request More Information
Location
10080 Severn Drive, Richmond, British Columbia, V7A 2V3 Canada
Around this property
Information about the area within a 5-minute walk of this property.
Request Neighbourhood Information
Learn more about the neighbourhood and amenities around this home
Request NowPayment Calculator
- $
- %$
- %
- Principal and Interest $10,645 /mo
- Property Taxes n/a
- Strata / Condo Fees n/a

