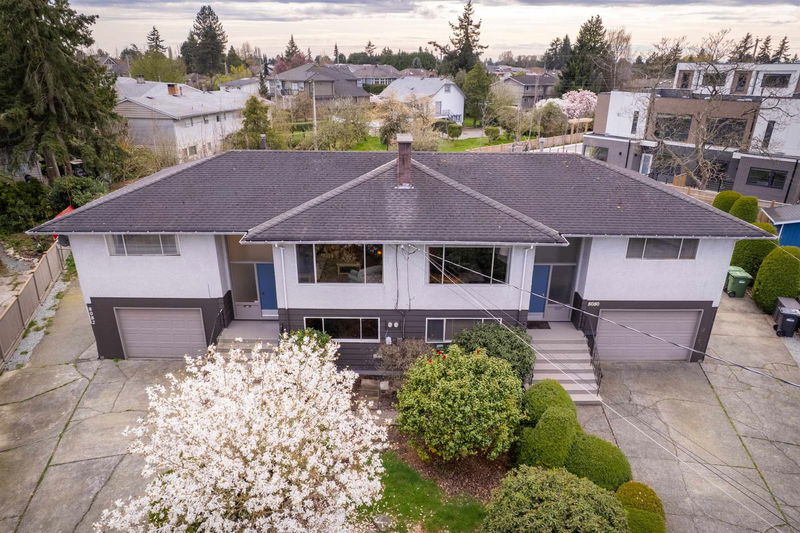Key Facts
- MLS® #: R2987370
- Property ID: SIRC2356436
- Property Type: Residential, Single Family Detached
- Living Space: 3,460 sq.ft.
- Lot Size: 16,728 sq.ft.
- Year Built: 1965
- Bedrooms: 4
- Bathrooms: 2+1
- Parking Spaces: 15
- Listed By:
- RE/MAX Austin Kay Realty
Property Description
Immaculate SXS DUPLEX w/ a total of 4 bdrms, 2 kitchens, 4 fireplaces, 2 family & 1 rec room, that’s all situated on a huge park-sized 16,728 SF lot in prime Central Richmond by Blundell & No 3 Rd. Ample parking with 2 single garages and bonus parking for RV or Boat. The 8080 side has been completely renovated w/ 2 bdrms, 1 full bath, newer kitchen, SS appliances, quartz counters & updated bath. The downstairs has a large family room, spacious laundry & back door that can be easily separated. The 8082 side is super clean, in move-in condition & also has suite potential. Endless possibilities to move into one side, have extended family in the other, invest/collect rent at todays market rates, or hold/redevelop into 4 to 6 multi-units.
Rooms
- TypeLevelDimensionsFlooring
- Living roomMain18' 8" x 12' 3.9"Other
- Dining roomMain10' 2" x 7' 6.9"Other
- KitchenMain10' 2" x 9' 3.9"Other
- Primary bedroomMain14' 6.9" x 12' 2"Other
- BedroomMain13' 6.9" x 9' 3.9"Other
- FoyerMain9' x 6' 9.9"Other
- Family roomBelow18' 9" x 12' 5"Other
- Laundry roomBelow24' 6.9" x 10' 3"Other
- StorageBelow9' 9" x 6' 9"Other
- Living roomMain18' 8" x 12' 3"Other
- Dining roomMain10' 2" x 7' 6.9"Other
- KitchenMain10' 2" x 9' 3.9"Other
- Primary bedroomMain14' 6.9" x 12' 6.9"Other
- BedroomMain13' 6.9" x 9' 3.9"Other
- FoyerMain9' x 6' 9.9"Other
- Family roomBelow18' 9" x 12' 5"Other
- Recreation RoomBelow16' 2" x 10' 3"Other
- Laundry roomBelow10' 3" x 8'Other
- StorageBelow9' 6.9" x 6' 8"Other
Listing Agents
Request More Information
Request More Information
Location
8080 - 8082 Lurgan Road, Richmond, British Columbia, V6Y 1H7 Canada
Around this property
Information about the area within a 5-minute walk of this property.
Request Neighbourhood Information
Learn more about the neighbourhood and amenities around this home
Request NowPayment Calculator
- $
- %$
- %
- Principal and Interest 0
- Property Taxes 0
- Strata / Condo Fees 0

