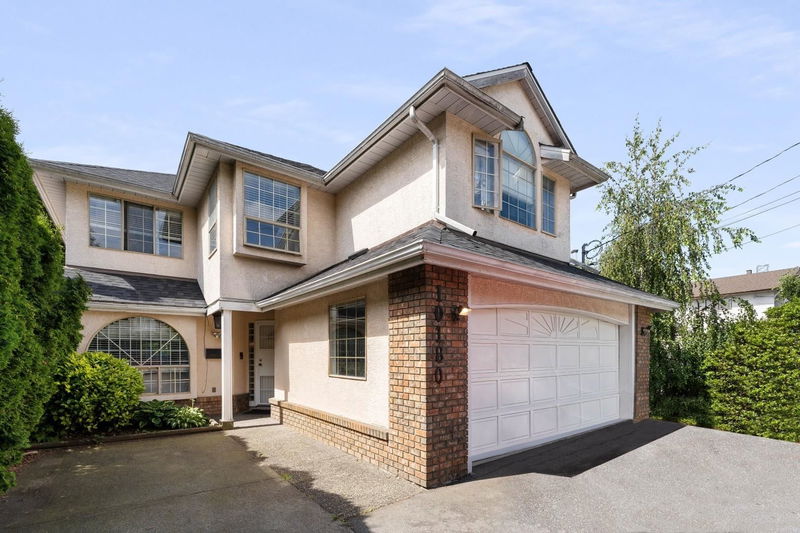Key Facts
- MLS® #: R2985209
- Property ID: SIRC2349265
- Property Type: Residential, Single Family Detached
- Living Space: 2,068 sq.ft.
- Lot Size: 3,896 sq.ft.
- Year Built: 1990
- Bedrooms: 4
- Bathrooms: 3
- Parking Spaces: 4
- Listed By:
- RE/MAX Crest Realty
Property Description
Discover exceptional value in this 4-bedroom, 3-bath single-family home in Central Richmond! This great starter home features a remodeled kitchen, laminate flooring, a new roof (2021), and an upgraded on-demand tankless water heater. Each bedroom is generously sized, perfect for families or those needing extra space. Enjoy a sunny, south-facing fenced yard, a double garage, and additional front parking. Walk to Tait Elementary, Neighbourhood Park, River Rock Casino, Bridgeport Station, Costco, and more! Quick access to Hwy 99 & 91. Photos are virtually staged—book your showing today!
Rooms
- TypeLevelDimensionsFlooring
- FoyerMain11' x 6' 5"Other
- KitchenMain11' 6.9" x 12' 9.6"Other
- Living roomMain12' x 14'Other
- Family roomMain10' 9.6" x 12'Other
- Dining roomMain12' x 9'Other
- Eating AreaMain9' 9.6" x 8' 6"Other
- Laundry roomMain8' 6" x 5' 8"Other
- BedroomAbove9' 5" x 12' 11"Other
- BedroomAbove9' 11" x 12' 3.9"Other
- BedroomAbove9' 9" x 10' 3.9"Other
- Primary bedroomAbove11' 3.9" x 17' 2"Other
- Walk-In ClosetAbove5' 6" x 5' 8"Other
- Flex RoomAbove7' 8" x 11' 2"Other
Listing Agents
Request More Information
Request More Information
Location
10180 River Drive, Richmond, British Columbia, V6X 1Z3 Canada
Around this property
Information about the area within a 5-minute walk of this property.
Request Neighbourhood Information
Learn more about the neighbourhood and amenities around this home
Request NowPayment Calculator
- $
- %$
- %
- Principal and Interest 0
- Property Taxes 0
- Strata / Condo Fees 0

