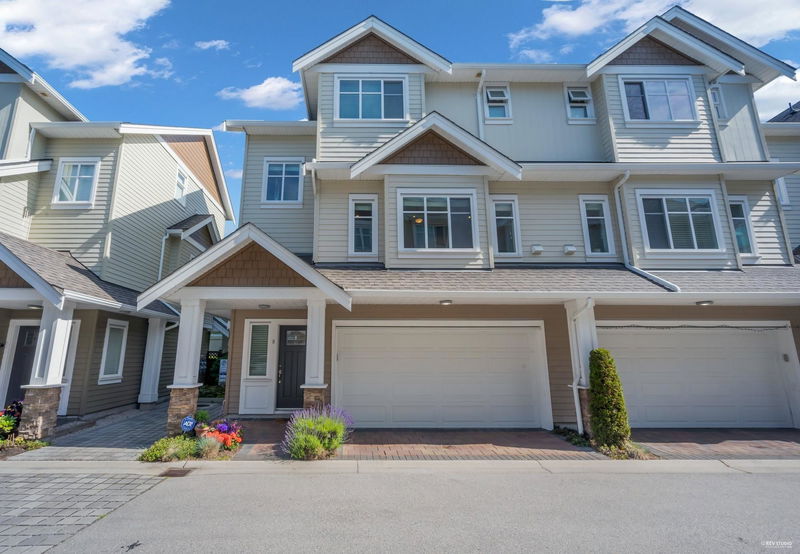Key Facts
- MLS® #: R2985450
- Property ID: SIRC2349013
- Property Type: Residential, Townhouse
- Living Space: 1,913 sq.ft.
- Year Built: 2013
- Bedrooms: 4
- Bathrooms: 3+1
- Parking Spaces: 2
- Listed By:
- Macdonald Realty Westmar
Property Description
Welcome to this meticulously maintained 4-Bedrooms+4 Bathrooms townhouse, built by Westmark Development Group, perfectly situated in peaceful, family-friendly Steveston Village. Seldom available quite, corner unit which facing South. This home offers a blend of modern convenience and timeless charm. Spacious open-concept layout w/9ft ceilings, espresso coloured flrs, crown moulding, granite counters, stainless steel appliances inlc. gas range. Three generously sized bedrooms up & the primary suite offers a walk in closet. One bedroom down with insuite bathroom provide plenty of space for family, guests or a home office. Private back yard for your outdoor enjoyment. Side by side double garage provides extra storage area. Walking distance to school, Fisherman's Wharf, community centre, shops
Rooms
- TypeLevelDimensionsFlooring
- Living roomMain18' 6.9" x 12' 5"Other
- Dining roomMain9' 6.9" x 9' 6.9"Other
- KitchenMain16' x 11'Other
- Primary bedroomAbove13' 2" x 12' 9"Other
- BedroomAbove11' x 10' 9.6"Other
- BedroomAbove11' 9.6" x 9' 6.9"Other
- BedroomBelow13' 3" x 9' 9.6"Other
- FoyerBelow7' x 6' 5"Other
- PatioMain9' 2" x 7' 6.9"Other
Listing Agents
Request More Information
Request More Information
Location
12351 No. 2 Road #8, Richmond, British Columbia, V7E 0B2 Canada
Around this property
Information about the area within a 5-minute walk of this property.
Request Neighbourhood Information
Learn more about the neighbourhood and amenities around this home
Request NowPayment Calculator
- $
- %$
- %
- Principal and Interest $7,656 /mo
- Property Taxes n/a
- Strata / Condo Fees n/a

