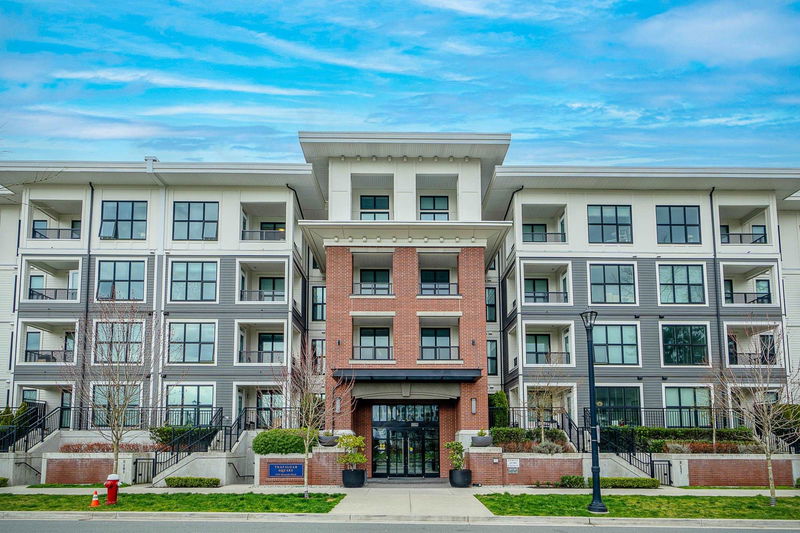Key Facts
- MLS® #: R2982444
- Property ID: SIRC2342486
- Property Type: Residential, Condo
- Living Space: 735 sq.ft.
- Year Built: 2019
- Bedrooms: 2
- Bathrooms: 1
- Parking Spaces: 1
- Listed By:
- Laboutique Realty
Property Description
Central Location in the Prime Walmart Community in Richmond! An incredible opportunity to have this breathtaking south-facing garden view Penthouse unit. 2Bedroom unit by Polygon features 9’ high ceiling, central heating & cooling A/C & gourmet kitchen with integrated appliances, and in-suite laundry. Each window shows serene views of the amazing Unobstructed park and blue sky, inviting natural light to fill your entire living space. The Trafalgar Club 5,400 sf private clubhouse with a host of resort-style amenities which offer a lounge, exercise room, yoga room, billiards, music practice studio, and more. Close to bust station & skytrain, Walmart, T&T supermarket, Lansdowne mall, and lots of restaurants at Alexandra Food Street. The home is the perfect fusion of lifestyle and location.
Rooms
Listing Agents
Request More Information
Request More Information
Location
9551 Alexandra Road #401, Richmond, British Columbia, V6X 0S6 Canada
Around this property
Information about the area within a 5-minute walk of this property.
- 32.99% 20 to 34 years
- 23.09% 35 to 49 years
- 15.52% 50 to 64 years
- 10.14% 65 to 79 years
- 6.41% 0 to 4 years
- 4.36% 5 to 9 years
- 2.95% 10 to 14 years
- 2.55% 80 and over
- 1.99% 15 to 19
- Households in the area are:
- 61.9% Single family
- 29.78% Single person
- 7.58% Multi person
- 0.74% Multi family
- $92,630 Average household income
- $43,038 Average individual income
- People in the area speak:
- 33.91% Yue (Cantonese)
- 31.21% Mandarin
- 20.43% English
- 7.09% English and non-official language(s)
- 2.56% Tagalog (Pilipino, Filipino)
- 1.22% Korean
- 1.06% Min Nan (Chaochow, Teochow, Fukien, Taiwanese)
- 1.03% Spanish
- 0.79% Multiple non-official languages
- 0.69% Japanese
- Housing in the area comprises of:
- 48.69% Apartment 1-4 floors
- 38.15% Apartment 5 or more floors
- 11.97% Row houses
- 0.63% Single detached
- 0.33% Semi detached
- 0.23% Duplex
- Others commute by:
- 13.72% Public transit
- 5.22% Foot
- 1.23% Other
- 0.24% Bicycle
- 35% Bachelor degree
- 27.36% High school
- 15.03% College certificate
- 11.15% Did not graduate high school
- 7.97% Post graduate degree
- 2.05% Trade certificate
- 1.44% University certificate
- The average air quality index for the area is 1
- The area receives 505.04 mm of precipitation annually.
- The area experiences 7.39 extremely hot days (27.01°C) per year.
Request Neighbourhood Information
Learn more about the neighbourhood and amenities around this home
Request NowPayment Calculator
- $
- %$
- %
- Principal and Interest $3,564 /mo
- Property Taxes n/a
- Strata / Condo Fees n/a

