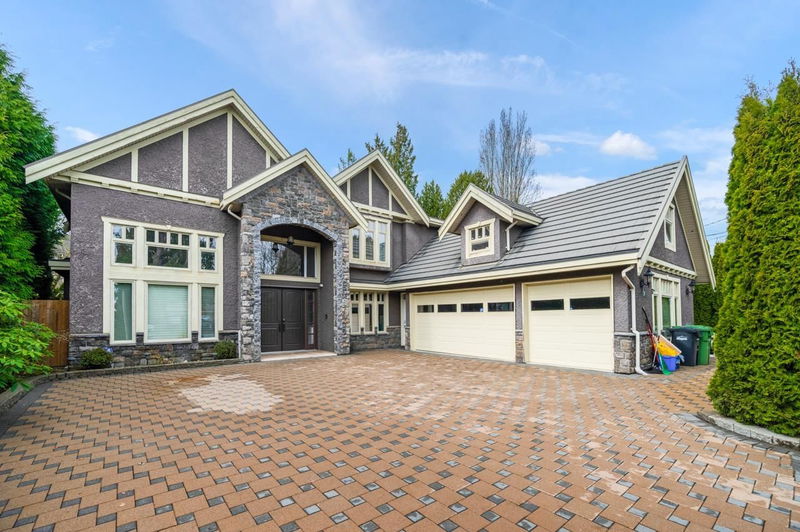Key Facts
- MLS® #: R2981383
- Property ID: SIRC2336904
- Property Type: Residential, Single Family Detached
- Living Space: 3,562 sq.ft.
- Lot Size: 7,711 sq.ft.
- Year Built: 2007
- Bedrooms: 5
- Bathrooms: 5+1
- Parking Spaces: 8
- Listed By:
- RE/MAX Crest Realty
Property Description
Stunning custom built home located in most desirable Saunders area. Featuring over 3,500 sq. ft.living space with 5 oversized bedrooms, 5.5 baths, high ceilings throughout foyer and family room, crystal chandeliers, granite entry, granite countertops, stainless steel appliances, steam shower in primary bedroom, AC, HRV, radiant heat, newer laminate floorings and interior painting. 1 bedroom suite mortgage helper for extra cash flow. Convenient location, close to Park, Broadmoor Village, FreshCo, Starbuck, Banks and restaurants. School Catchment: Hugh McRoberts Secondary and Walter Lee Elementary. Call today for your private showing. Open house: Sun May-25, 2-4pm
Rooms
- TypeLevelDimensionsFlooring
- Living roomMain12' 9" x 13' 9.6"Other
- Dining roomMain12' 9" x 11' 3.9"Other
- Family roomMain13' 9.6" x 17' 3"Other
- KitchenMain19' 9.6" x 13' 9"Other
- Wok KitchenMain5' 6" x 13' 9"Other
- Media / EntertainmentMain14' 6.9" x 21' 9.6"Other
- BedroomMain12' 9.6" x 15'Other
- DenMain11' 8" x 12'Other
- Primary bedroomAbove17' x 13' 9"Other
- BedroomAbove15' 6" x 12'Other
- BedroomAbove12' 3" x 13' 9.6"Other
- BedroomAbove12' x 13' 9"Other
Listing Agents
Request More Information
Request More Information
Location
9831 Pigott Road, Richmond, British Columbia, V7A 2C1 Canada
Around this property
Information about the area within a 5-minute walk of this property.
Request Neighbourhood Information
Learn more about the neighbourhood and amenities around this home
Request NowPayment Calculator
- $
- %$
- %
- Principal and Interest 0
- Property Taxes 0
- Strata / Condo Fees 0

