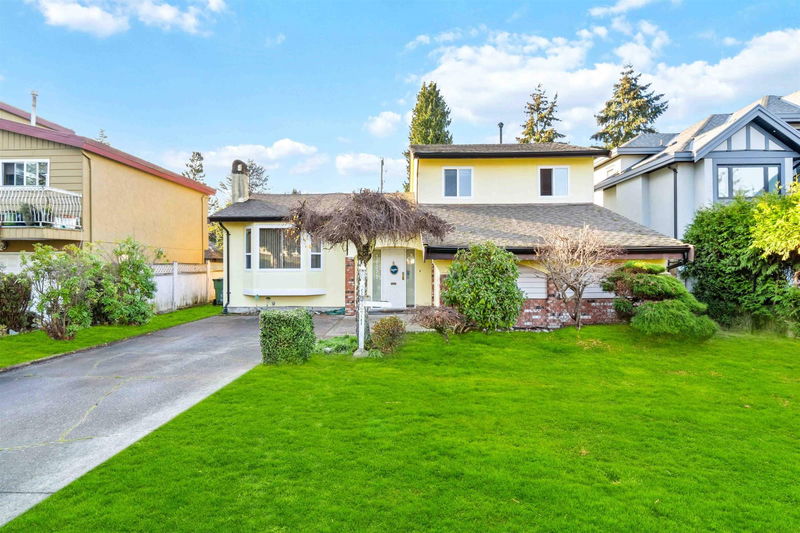Key Facts
- MLS® #: R2977498
- Property ID: SIRC2319803
- Property Type: Residential, Single Family Detached
- Living Space: 1,820 sq.ft.
- Lot Size: 8,282 sq.ft.
- Year Built: 1973
- Bedrooms: 7
- Bathrooms: 2+1
- Parking Spaces: 1
- Listed By:
- RE/MAX Crest Realty
Property Description
Investment Alert! This property features a California-style split-level home with 7 rooms and 2.5 bathroom, making it an excellent investment opportunity. Currently, the rental income potential exceeds $10,000 per month. The residence possess a spacious main level with a large living and dining area, 5 bedrooms, and a cozy family room. It is also conveniently located near the highly-ranked Maple Lane Elementary School (recognized as one of the top 100 schools in the area) and Steveston-London Secondary School. This prime, family-friendly neighborhood is surrounded by parks, reputable schools, and is just minutes away from Richmond’s best amenities. Open house: Sat, 3/29, 2-4pm.
Rooms
- TypeLevelDimensionsFlooring
- BedroomMain19' 6" x 15' 3.9"Other
- BedroomMain10' 9.9" x 9' 9.9"Other
- BedroomMain16' 2" x 8' 2"Other
- Laundry roomMain10' x 13' 9.6"Other
- KitchenMain15' 8" x 10' 3"Other
- BedroomMain11' 6.9" x 10' 3"Other
- Primary bedroomAbove11' 3" x 12' 3"Other
- BedroomAbove9' 9.6" x 11' 9.9"Other
- BedroomAbove11' 9.9" x 11' 9.9"Other
Listing Agents
Request More Information
Request More Information
Location
10271 Thirlmere Drive, Richmond, British Columbia, V7A 1R5 Canada
Around this property
Information about the area within a 5-minute walk of this property.
Request Neighbourhood Information
Learn more about the neighbourhood and amenities around this home
Request NowPayment Calculator
- $
- %$
- %
- Principal and Interest $10,249 /mo
- Property Taxes n/a
- Strata / Condo Fees n/a

