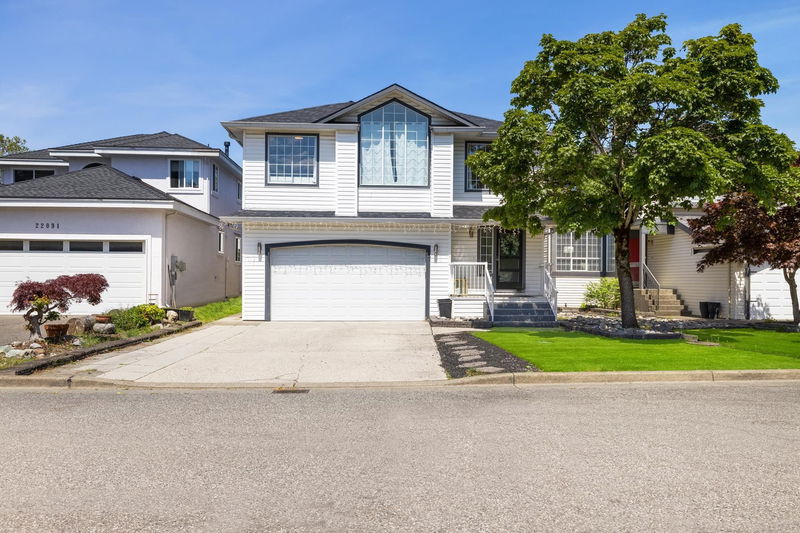Key Facts
- MLS® #: R2977439
- Property ID: SIRC2319768
- Property Type: Residential, Single Family Detached
- Living Space: 2,304 sq.ft.
- Lot Size: 3,920.40 sq.ft.
- Year Built: 1992
- Bedrooms: 5
- Bathrooms: 3
- Parking Spaces: 2
- Listed By:
- Sutton Group-West Coast Realty
Property Description
A beautifully maintained and spacious family home nestled in the sought-after Hamilton neighborhood. This immaculate residence has seen numerous updates and is ready for its new owners. As you enter, you are greeted by a bright living room adorned with vaulted ceilings, seamlessly leading into a cozy family room complete with a charming fireplace. The modern kitchen, outfitted with quartz countertops and stainless steel appliances. The second level offers three generously-sized bedrooms and two full bathrooms, providing ample space for family living. Step outside to the impressive outdoor area featuring a delightful sundeck off the family room, crafted with durable Trex composite decking—perfect to entertain. Additionally, this home provides the added benefit of a two-bedroom basement.
Rooms
- TypeLevelDimensionsFlooring
- Dining roomMain10' 3" x 17'Other
- Living roomMain10' 11" x 18' 6"Other
- BedroomMain9' x 11' 11"Other
- BedroomMain10' 6" x 7' 6"Other
- Primary bedroomMain11' 6.9" x 16' 9"Other
- Walk-In ClosetMain4' 9" x 5' 9"Other
- KitchenMain8' 11" x 10' 6.9"Other
- NookMain7' 9.9" x 10' 6.9"Other
- Family roomMain13' 6" x 12' 3.9"Other
- FoyerBelow9' 9" x 17'Other
- BedroomBelow9' 11" x 12' 9.6"Other
- BedroomBelow11' 11" x 10' 5"Other
- Family roomBelow12' 9.9" x 16' 5"Other
- Laundry roomBelow7' 5" x 6' 9.6"Other
- PantryBelow6' 3" x 6' 9.6"Other
- PatioBelow35' 6.9" x 11'Other
- KitchenBelow7' 9" x 16' 3"Other
Listing Agents
Request More Information
Request More Information
Location
22111 Garratt Drive, Richmond, British Columbia, V6V 2P4 Canada
Around this property
Information about the area within a 5-minute walk of this property.
Request Neighbourhood Information
Learn more about the neighbourhood and amenities around this home
Request NowPayment Calculator
- $
- %$
- %
- Principal and Interest $7,715 /mo
- Property Taxes n/a
- Strata / Condo Fees n/a

