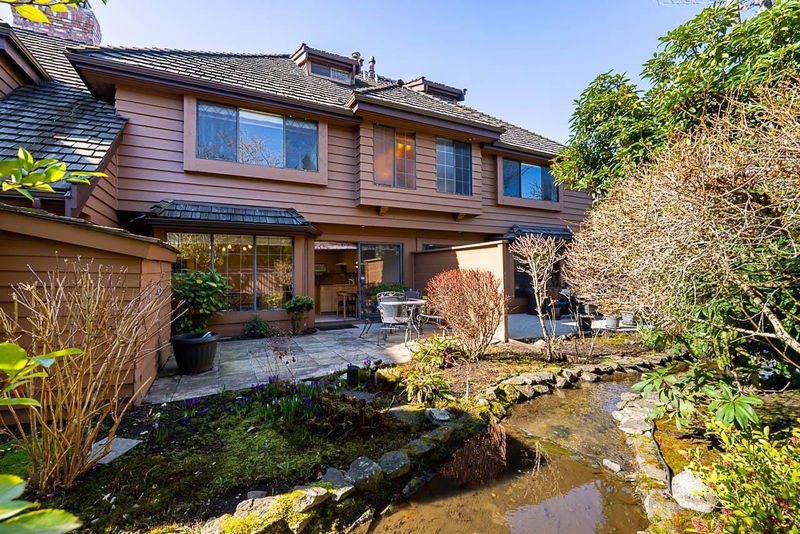Key Facts
- MLS® #: R2976209
- Property ID: SIRC2315662
- Property Type: Residential, Townhouse
- Living Space: 2,278 sq.ft.
- Year Built: 1976
- Bedrooms: 2
- Bathrooms: 2+1
- Parking Spaces: 2
- Listed By:
- Oakwyn Realty Ltd.
Property Description
Nestled in the serene and secure Huntly Wynd community, this well-maintained 2-bedroom + loft and 2.5-bathroom townhome offers 2,278 sqft of spacious living. Designed for comfort, it features generously sized rooms that accommodate full-sized furniture, two cozy gas fireplaces, and a private back patio with a tranquil stream. The second level boasts two large bedrooms and a family room with its own fireplace, while the upper loft offers a versatile space for a home office or guest room. Set within beautifully landscaped grounds with ponds, waterfalls, and lush gardens, this gated community provides 24-hour security and resort-style amenities, including an indoor pool, sauna, gym and guest suite. A rare opportunity to personalize and make it your own! Showings by appointment only.
Rooms
- TypeLevelDimensionsFlooring
- Laundry roomMain6' 6" x 5' 8"Other
- KitchenMain10' 9.6" x 12' 9.6"Other
- Eating AreaMain8' 9.9" x 7'Other
- Dining roomMain11' x 12' 3"Other
- FoyerMain5' 9.9" x 8' 9"Other
- StorageAbove5' 3.9" x 5' 3.9"Other
- Living roomMain12' 6" x 20'Other
- BedroomAbove10' 9.6" x 11' 11"Other
- Primary bedroomAbove11' 11" x 15' 6"Other
- Family roomAbove12' 8" x 15' 6.9"Other
- LoftAbove18' 3" x 8' 9"Other
Listing Agents
Request More Information
Request More Information
Location
6600 Lucas Road #18, Richmond, British Columbia, V7C 4T1 Canada
Around this property
Information about the area within a 5-minute walk of this property.
Request Neighbourhood Information
Learn more about the neighbourhood and amenities around this home
Request NowPayment Calculator
- $
- %$
- %
- Principal and Interest $5,615 /mo
- Property Taxes n/a
- Strata / Condo Fees n/a

