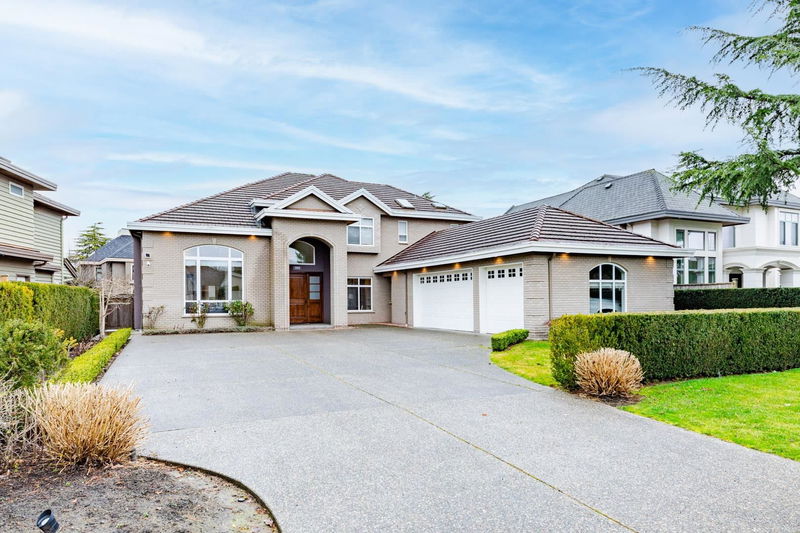Key Facts
- MLS® #: R2974134
- Property ID: SIRC2306361
- Property Type: Residential, Single Family Detached
- Living Space: 3,889 sq.ft.
- Lot Size: 8,547 sq.ft.
- Year Built: 2003
- Bedrooms: 5
- Bathrooms: 5+1
- Parking Spaces: 7
- Listed By:
- Royal Pacific Realty (Kingsway) Ltd.
Property Description
Elegant Family Home in a Prime Location! Beautifully renovated in 2016, this spacious home features seamless flooring, high ceilings, and well-proportioned rooms. Upgraded with new air conditioning, smart security, radiant heating, HRV, heat pump, and built-in speakers throughout. The gourmet kitchen includes a new washer & dryer, premium cooktops, hood fan, oven, and steamer. Each bedroom has its own ensuite, ensuring privacy and comfort. Ideally located within walking distance to top schools, parks, and amenities, this is the perfect home for families seeking modern convenience and luxury. Open house Jun 8th Sun 2-4 PM
Rooms
- TypeLevelDimensionsFlooring
- Living roomMain16' 2" x 14'Other
- Dining roomMain15' 3" x 13' 9"Other
- KitchenMain15' x 14'Other
- BedroomMain13' 6.9" x 11' 5"Other
- DenMain11' 6.9" x 12'Other
- Recreation RoomMain13' 6.9" x 15' 9"Other
- NookMain11' 3.9" x 22' 9.9"Other
- Laundry roomMain13' 11" x 10' 11"Other
- Wok KitchenMain14' x 5' 11"Other
- Primary bedroomAbove19' 6" x 14' 3"Other
- BedroomAbove14' 9.6" x 12' 11"Other
- BedroomAbove12' 5" x 12' 9.6"Other
- BedroomAbove10' 11" x 12' 6.9"Other
Listing Agents
Request More Information
Request More Information
Location
7511 Glacier Crescent, Richmond, British Columbia, V7A 1L6 Canada
Around this property
Information about the area within a 5-minute walk of this property.
Request Neighbourhood Information
Learn more about the neighbourhood and amenities around this home
Request NowPayment Calculator
- $
- %$
- %
- Principal and Interest 0
- Property Taxes 0
- Strata / Condo Fees 0

