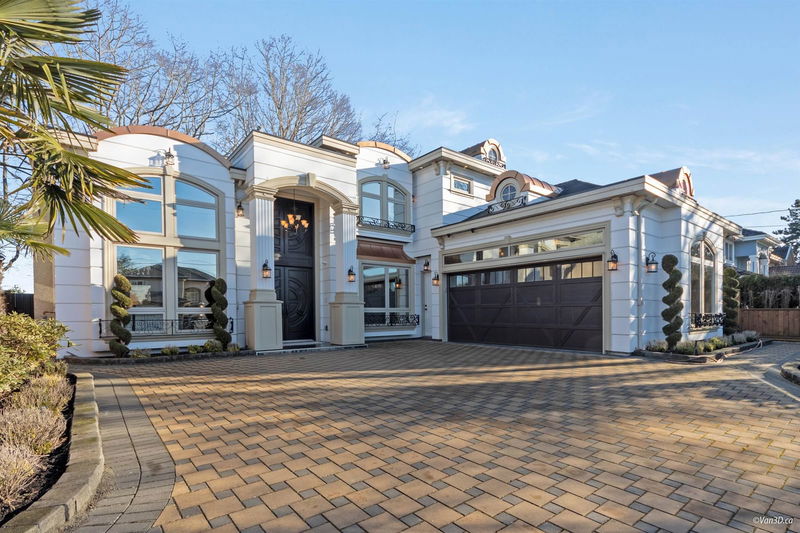Key Facts
- MLS® #: R2973525
- Property ID: SIRC2304020
- Property Type: Residential, Single Family Detached
- Living Space: 3,644 sq.ft.
- Lot Size: 6,969.60 sq.ft.
- Year Built: 2019
- Bedrooms: 5
- Bathrooms: 5+1
- Parking Spaces: 4
- Listed By:
- Laboutique Realty
Property Description
Experience Unmatched Luxury in SEAFAIR, Richmond!Discover this stunning custom-built family home, crafted by a premier local builder, nestled in the prestigious SEAFAIR community. Backing onto serene Gilmore Park, this immaculate residence on a spacious 7,000+ SQFT lot feels brand new.Boasting 5 bedrooms + 5.5 bathrooms, a home office, and a fully equipped theater room with karaoke, this home is designed for modern luxury living. Highlights include Miele appliances, DISEGNO hardware, unique ceramic tile designs in every bathroom, a massive kitchen island, and soaring 16-foot ceilings in the foyer, living, and dining areas.Enjoy premium features like radiant heating, AC, HRV, built-in speakers, central vacuum, and a security system. Conveniently close to transit, shopping, Thompson&burnett.
Rooms
- TypeLevelDimensionsFlooring
- BedroomMain11' 5" x 16' 9.6"Other
- Media / EntertainmentMain22' 9.6" x 16' 6"Other
- Laundry roomMain7' 2" x 8' 2"Other
- Home officeMain12' 8" x 12' 9.6"Other
- Wok KitchenMain11' 9.6" x 6' 9.6"Other
- KitchenMain16' 3.9" x 13' 9.9"Other
- Living roomMain14' x 12' 9.9"Other
- FoyerMain21' 2" x 8' 11"Other
- Dining roomMain11' 8" x 12' 9.9"Other
- Family roomMain17' 3" x 12' 9.9"Other
- Walk-In ClosetMain4' 11" x 5' 5"Other
- Primary bedroomAbove14' x 15' 3.9"Other
- BedroomAbove12' 3.9" x 11' 3.9"Other
- BedroomAbove12' 9" x 11' 9.6"Other
- BedroomAbove11' 2" x 11' 5"Other
- Walk-In ClosetAbove5' 9" x 3' 11"Other
- Walk-In ClosetAbove5' 9" x 3' 6.9"Other
Listing Agents
Request More Information
Request More Information
Location
8528 Elsmore Road, Richmond, British Columbia, V7C 2A1 Canada
Around this property
Information about the area within a 5-minute walk of this property.
Request Neighbourhood Information
Learn more about the neighbourhood and amenities around this home
Request NowPayment Calculator
- $
- %$
- %
- Principal and Interest $17,086 /mo
- Property Taxes n/a
- Strata / Condo Fees n/a

