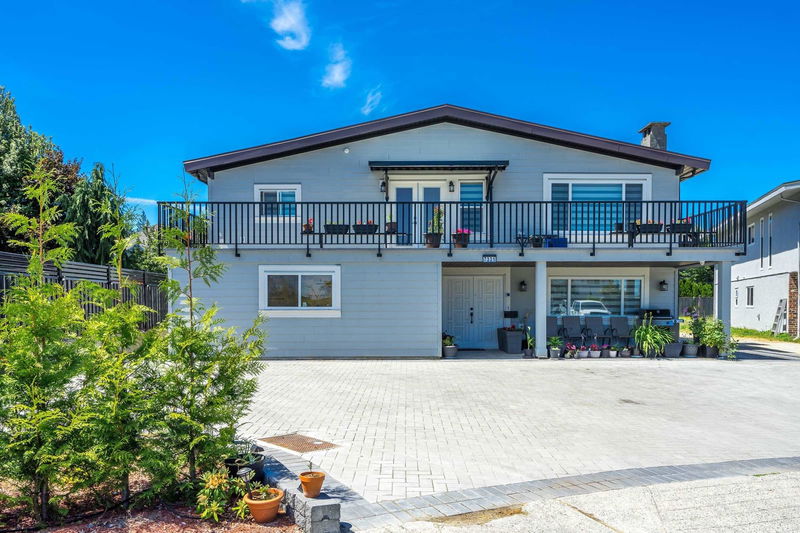Key Facts
- MLS® #: R2970308
- Property ID: SIRC2293715
- Property Type: Residential, Single Family Detached
- Living Space: 3,643 sq.ft.
- Lot Size: 7,840.80 sq.ft.
- Year Built: 1975
- Bedrooms: 7
- Bathrooms: 3
- Parking Spaces: 5
- Listed By:
- Jovi Realty Inc.
Property Description
Newly renovated home on the market after 50 years. The beautiful touches start with the newly paved stone driveway, updated exterior paint and finishings, open concept living room, massive family style kitchen and much more. Large patio leading off the kitchen for entertaining or relaxing after a long day. 3 bedrooms upstairs and 4 bedrooms downstairs for the whole family along with a massive rec room. Minutes from Steveston Village, Vancouver Airport and downtown Vancouver don't miss your chance at a rare opportunity.
Rooms
- TypeLevelDimensionsFlooring
- Living roomMain19' x 14'Other
- KitchenMain18' 9" x 15' 6"Other
- Dining roomMain10' 3.9" x 16'Other
- BedroomMain9' 6" x 11' 9.6"Other
- BedroomMain9' 6" x 11' 9.6"Other
- Primary bedroomMain11' 5" x 13'Other
- Walk-In ClosetMain4' 9" x 5' 5"Other
- Family roomBelow18' 2" x 13' 11"Other
- BedroomBelow9' 11" x 10' 9.9"Other
- BedroomBelow10' 2" x 14' 3"Other
- BedroomBelow12' 2" x 15' 9.6"Other
- BedroomBelow9' 5" x 11' 8"Other
- UtilityBelow16' 3.9" x 7' 5"Other
- FoyerBelow7' 5" x 7' 5"Other
- StorageBelow29' 9.6" x 19' 9.9"Other
Listing Agents
Request More Information
Request More Information
Location
7331 Lombard Road, Richmond, British Columbia, V7C 3M9 Canada
Around this property
Information about the area within a 5-minute walk of this property.
Request Neighbourhood Information
Learn more about the neighbourhood and amenities around this home
Request NowPayment Calculator
- $
- %$
- %
- Principal and Interest $11,714 /mo
- Property Taxes n/a
- Strata / Condo Fees n/a

