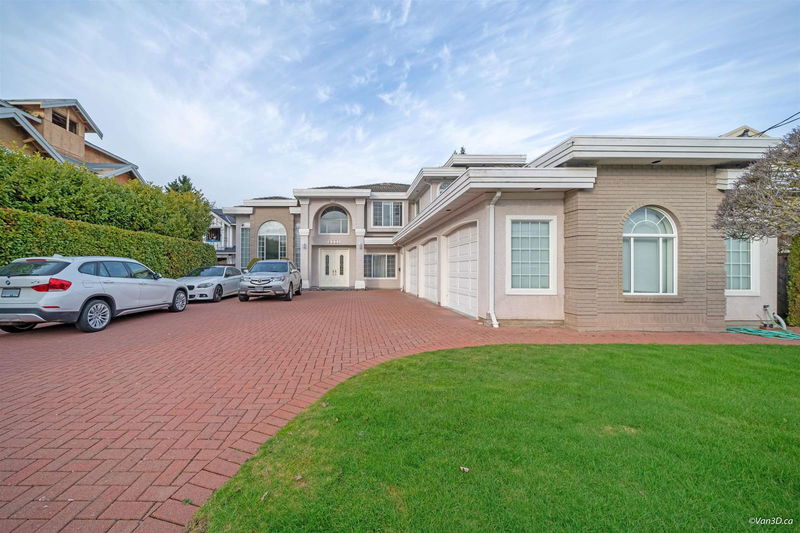Key Facts
- MLS® #: R2966121
- Property ID: SIRC2278076
- Property Type: Residential, Single Family Detached
- Living Space: 4,296 sq.ft.
- Lot Size: 10,454.40 sq.ft.
- Year Built: 1994
- Bedrooms: 5
- Bathrooms: 5+1
- Parking Spaces: 10
- Listed By:
- Interlink Realty
Property Description
Indulge in luxury with this meticulously crafted 5 bdrms, 6 bath, SOUTH-facing home boasting a generous floor plan & a Potential Rezoning lot of 10,551 SF. The executive family residence showcases exquisite design elements -- Wood moldings, Granite, Stained Glass, and Marble. Enjoy ample living spaces with 18' high ceiling in LR, Updated Engineer Wood Floor throughout. Notable features include Sitting Area in Master bdrm, All Ensuite Bdrm, Front/Back Stairs, Laundry CHUTE, Auto Lawn Sprinklers, 5 Skylights, Radiant Heat, Abundant Storage, Tile Roof, 2 Patios with New Fence in Back Yard &Triple Garage. This home ensures daily convenience with proximity to Transit, Shopping Mall, South Arm Community, McRoberts High & Lee Elementary School. Seize the chance to own.
Rooms
- TypeLevelDimensionsFlooring
- Living roomMain18' 3.9" x 14' 5"Other
- Dining roomMain16' 6.9" x 12' 3"Other
- Home officeMain14' 6.9" x 13' 3.9"Other
- KitchenMain17' 6" x 10' 5"Other
- Wok KitchenMain8' 5" x 4' 9"Other
- Eating AreaMain20' 6" x 9' 11"Other
- Family roomMain17' 9" x 17'Other
- BedroomMain12' 9.6" x 12'Other
- FoyerMain18' 5" x 9' 9"Other
- StorageMain6' 3" x 4' 8"Other
- Laundry roomMain10' 9.9" x 6' 8"Other
- PantryMain8' 8" x 5'Other
- Primary bedroomAbove18' 6.9" x 14'Other
- DenAbove9' 11" x 8' 9.9"Other
- Walk-In ClosetAbove6' 2" x 4' 9"Other
- BedroomAbove17' 6.9" x 11' 6"Other
- BedroomAbove14' 6.9" x 10' 11"Other
- BedroomAbove12' 3.9" x 11' 3"Other
- Recreation RoomAbove19' 3" x 13' 8"Other
Listing Agents
Request More Information
Request More Information
Location
8331 Williams Road, Richmond, British Columbia, V7A 1G4 Canada
Around this property
Information about the area within a 5-minute walk of this property.
Request Neighbourhood Information
Learn more about the neighbourhood and amenities around this home
Request NowPayment Calculator
- $
- %$
- %
- Principal and Interest $12,842 /mo
- Property Taxes n/a
- Strata / Condo Fees n/a

