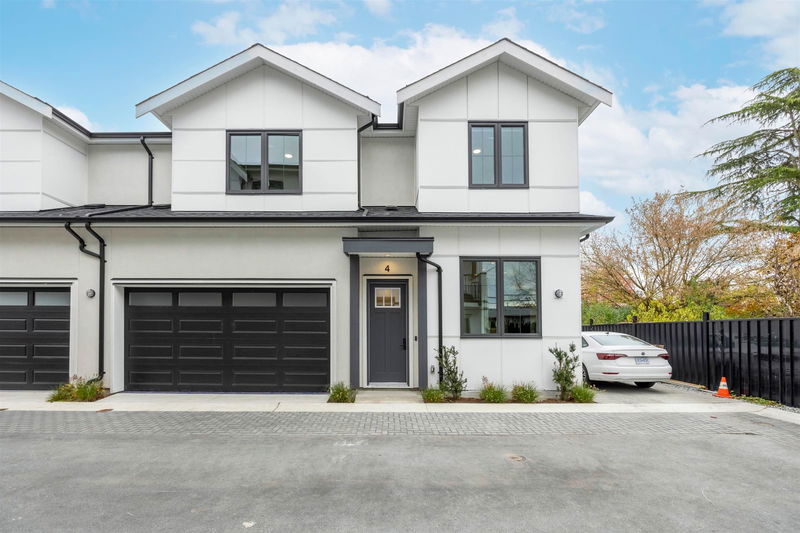Key Facts
- MLS® #: R2964834
- Property ID: SIRC2273443
- Property Type: Residential, Townhouse
- Living Space: 1,420 sq.ft.
- Year Built: 2024
- Bedrooms: 3
- Bathrooms: 2+1
- Parking Spaces: 2
- Listed By:
- Nu Stream Realty Inc.
Property Description
Experience luxury in this meticulously crafted duplex-style home, showcasing thoughtful finishes throughout. With 11' ceilings on the main floor and 10' on the second, this bright and spacious living area features floor-to-ceiling folding balcony doors. The deluxe kitchen includes a waterfall marble island, Fisher & Paykel appliances, Kohler faucet, custom wood cabinets, and a high-efficiency Fotile hood fan. The ground-floor bedroom has rough-in plumbing ready for added flexibility. The primary suite boasts a large walk-in closet and hotel-style bathroom with freestanding tub, shower, and double vanity. This 3-bedroom, 2.5-bathroom home also offers A/C, and smart home security. Open House Aug 17, 2-4PM
Downloads & Media
Rooms
- TypeLevelDimensionsFlooring
- Living roomMain10' 9" x 7'Other
- Dining roomMain16' 3.9" x 8' 9.9"Other
- KitchenMain9' 3.9" x 10' 3"Other
- FoyerMain5' 6" x 15' 9"Other
- Primary bedroomAbove13' 3.9" x 11' 6"Other
- Walk-In ClosetAbove5' 3.9" x 7' 3.9"Other
- BedroomAbove10' 8" x 9' 3"Other
- BedroomAbove10' 8" x 12' 5"Other
- Laundry roomAbove8' 9.6" x 5' 3.9"Other
Listing Agents
Request More Information
Request More Information
Location
9500 Garden City Road #4, Richmond, British Columbia, V7A 2S2 Canada
Around this property
Information about the area within a 5-minute walk of this property.
Request Neighbourhood Information
Learn more about the neighbourhood and amenities around this home
Request NowPayment Calculator
- $
- %$
- %
- Principal and Interest 0
- Property Taxes 0
- Strata / Condo Fees 0

