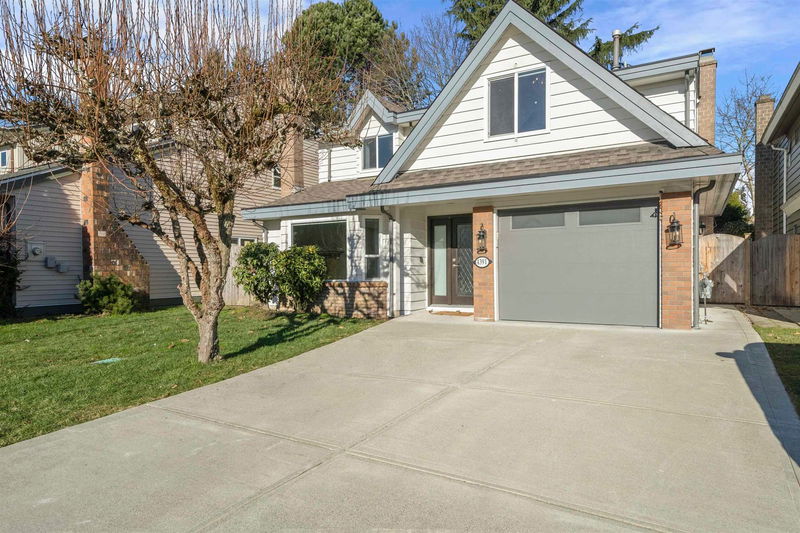Key Facts
- MLS® #: R2961678
- Property ID: SIRC2261512
- Property Type: Residential, Single Family Detached
- Living Space: 2,682 sq.ft.
- Lot Size: 0.09 ac
- Year Built: 1980
- Bedrooms: 4
- Bathrooms: 2+1
- Listed By:
- 1NE Collective Realty Inc.
Property Description
Welcome to the "Riverdale" area. The house sitted in a quiet cul-de-sac. Steps away from Thompson elementary school. House has being renovated throughout includes flooring, washroom, kitchen, paint, stairs, carpet, much more.. move in ready.. its in a great condition.... Shopping center nearby easy access to city center and airport.. Save your headache on the renovation and move in. ideal for growing family.. Feature 4 bedroom and 1 big games room on the upper floor.
Rooms
- TypeLevelDimensionsFlooring
- BedroomAbove9' 6" x 11' 9.9"Other
- Primary bedroomAbove16' x 12' 9.6"Other
- Walk-In ClosetAbove9' 9.9" x 6' 9"Other
- PlayroomAbove17' 6" x 12' 9.6"Other
- FoyerMain14' 3" x 6'Other
- Living roomMain18' 9.9" x 14' 8"Other
- Dining roomMain12' 9" x 11' 9.9"Other
- KitchenMain14' x 10' 9"Other
- NookMain14' x 8' 6"Other
- Family roomMain14' 11" x 13' 9.6"Other
- Laundry roomMain8' 9" x 9' 5"Other
- BedroomAbove8' 11" x 11' 9.9"Other
- BedroomAbove9' 3" x 11' 9.9"Other
Listing Agents
Request More Information
Request More Information
Location
4391 Tiffin Crescent, Richmond, British Columbia, V7C 4X7 Canada
Around this property
Information about the area within a 5-minute walk of this property.
Request Neighbourhood Information
Learn more about the neighbourhood and amenities around this home
Request NowPayment Calculator
- $
- %$
- %
- Principal and Interest 0
- Property Taxes 0
- Strata / Condo Fees 0

