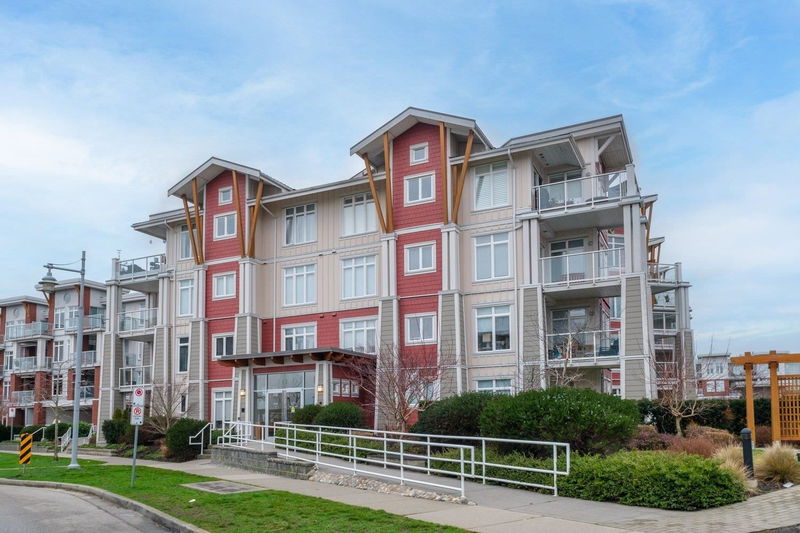Key Facts
- MLS® #: R2957681
- Property ID: SIRC2251000
- Property Type: Residential, Condo
- Living Space: 766 sq.ft.
- Year Built: 2005
- Bedrooms: 1
- Bathrooms: 1
- Parking Spaces: 1
- Listed By:
- Macdonald Realty Westmar
Property Description
This is BEAUTIFUL! Rarely available large 1 Bdrm and Den with a huge covered deck located in the "Village" Steveston Waterfront location! Fabulous open concept layout with 9' ceilings gorgeous throughout. This is a 10! All new throughout with the finest materials used. NEW High-end stainless steel appliances w/gas range. Spacious living room with new electric fireplace, large windows, very bright, plank laminate floors throughout including the cozy den/office. The extra large covered balcony extends the living space, fully furnished for summer nights and entertaining facing the courtyard and landscaped gardens. Fantastic location in the heart of Steveston Village across from the Piersteps to the boardwalk, shops & restaurants. Showings by appointment.
Rooms
Listing Agents
Request More Information
Request More Information
Location
4211 Bayview Street #310, Richmond, British Columbia, V7E 6T6 Canada
Around this property
Information about the area within a 5-minute walk of this property.
- 23.77% 50 to 64 years
- 20.88% 65 to 79 years
- 19.05% 35 to 49 years
- 10.55% 20 to 34 years
- 8.04% 80 and over
- 5.54% 15 to 19
- 4.94% 10 to 14
- 3.66% 5 to 9
- 3.57% 0 to 4
- Households in the area are:
- 53.3% Single family
- 43.06% Single person
- 3.62% Multi person
- 0.02% Multi family
- $124,895 Average household income
- $61,464 Average individual income
- People in the area speak:
- 74.33% English
- 6.65% Yue (Cantonese)
- 6.55% Mandarin
- 2.83% English and non-official language(s)
- 2.34% Japanese
- 1.87% Spanish
- 1.75% Russian
- 1.45% German
- 1.28% Portuguese
- 0.95% Tagalog (Pilipino, Filipino)
- Housing in the area comprises of:
- 67.97% Apartment 1-4 floors
- 22.09% Row houses
- 9.63% Single detached
- 0.31% Duplex
- 0% Semi detached
- 0% Apartment 5 or more floors
- Others commute by:
- 9.66% Foot
- 7.53% Public transit
- 4.18% Other
- 1.78% Bicycle
- 29.82% High school
- 23.11% Bachelor degree
- 20.7% College certificate
- 12.3% Did not graduate high school
- 6.44% Trade certificate
- 5.96% Post graduate degree
- 1.67% University certificate
- The average air quality index for the area is 1
- The area receives 422.04 mm of precipitation annually.
- The area experiences 7.39 extremely hot days (26.43°C) per year.
Request Neighbourhood Information
Learn more about the neighbourhood and amenities around this home
Request NowPayment Calculator
- $
- %$
- %
- Principal and Interest $4,047 /mo
- Property Taxes n/a
- Strata / Condo Fees n/a

