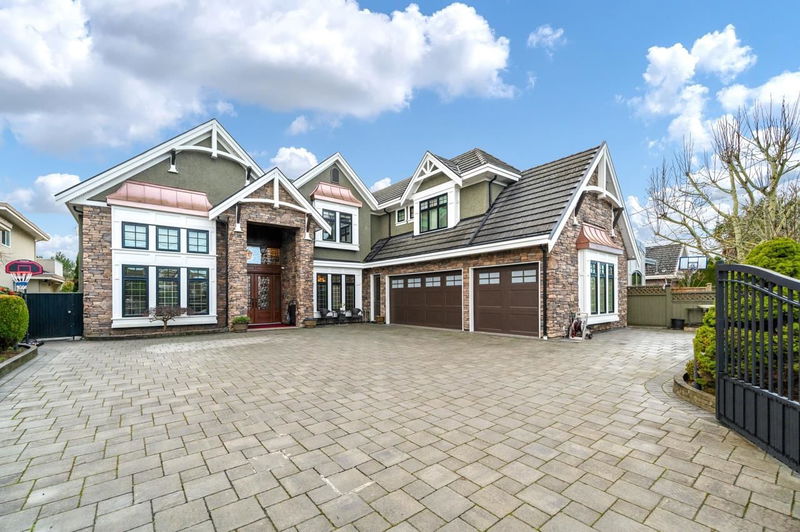Key Facts
- MLS® #: R2958138
- Property ID: SIRC2247182
- Property Type: Residential, Single Family Detached
- Living Space: 4,992 sq.ft.
- Lot Size: 12,015 sq.ft.
- Year Built: 2011
- Bedrooms: 5
- Bathrooms: 5+1
- Parking Spaces: 6
- Listed By:
- Sutton Group - 1st West Realty
Property Description
Beautiful Craftsman-style home located at quiet side of Granville Avenue, 12,015 sqft land south-facing backyard,4,992 sqft living space. Perfect layout offers 5 bedrooms, a large den,2 media rooms, 5.5 bathrooms,435 sqft covered south facing outdoor space with a fireplace and a built-in Wolf BBQ,perfect for year-round family gathering. Built to West Side Vancouver luxury standards, it showcases custom details like intricate ceiling designs,high-quality finishes, and extensive woodwork in every room. Luxury features include a 72" Sub-Zero fridge/freezer, Wolf stove, a warming drawer, Sub-Zero beverage centers, engineered hardwood floors, high ceiling in living&family room,HRV system,A/C,built-in cabinetry in the media room&wine rack.Super well maintained, solid quality;Better than New!
Rooms
- TypeLevelDimensionsFlooring
- Living roomMain15' 6.9" x 13' 6"Other
- KitchenMain16' 6" x 13'Other
- Dining roomMain14' x 13' 11"Other
- Eating AreaMain12' 5" x 12' 8"Other
- Family roomMain17' 3" x 15' 9.9"Other
- Recreation RoomMain17' 9.9" x 13' 5"Other
- Wok KitchenMain13' 2" x 6' 9.9"Other
- Home officeMain13' 2" x 12'Other
- BedroomMain13' 8" x 12' 9.6"Other
- FoyerMain19' 6" x 8' 8"Other
- Laundry roomMain13' 9" x 6' 9.9"Other
- Primary bedroomAbove17' 9" x 16'Other
- BedroomAbove11' 11" x 12'Other
- BedroomAbove12' x 11' 11"Other
- BedroomAbove12' 6.9" x 13' 2"Other
- Media / EntertainmentAbove20' 3" x 12' 3.9"Other
Listing Agents
Request More Information
Request More Information
Location
4180 Granville Avenue, Richmond, British Columbia, V7C 1E4 Canada
Around this property
Information about the area within a 5-minute walk of this property.
Request Neighbourhood Information
Learn more about the neighbourhood and amenities around this home
Request NowPayment Calculator
- $
- %$
- %
- Principal and Interest 0
- Property Taxes 0
- Strata / Condo Fees 0

