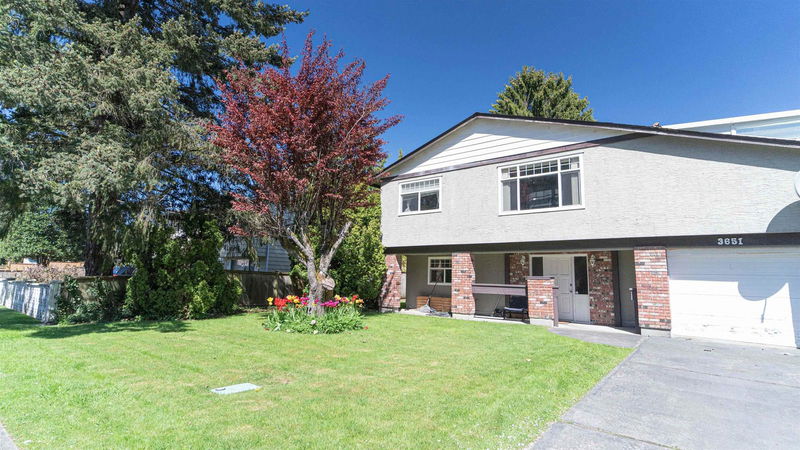Key Facts
- MLS® #: R2950155
- Property ID: SIRC2206368
- Property Type: Residential, Single Family Detached
- Living Space: 2,292 sq.ft.
- Lot Size: 7,405.20 sq.ft.
- Year Built: 1972
- Bedrooms: 4
- Bathrooms: 3
- Parking Spaces: 3
- Listed By:
- Luxmore Realty
Property Description
Situated on a spacious All measurements from on MLS and BC Assessment are approximate. Please verify by buyer or buyer agent if important .first open Quiet yet convenient neighbourhood walking distance to Steveston Village, north-and South Facing land. Two kitchens can separate rent for two unit . 3 brm upstairs & master brm with 3 bathrooms. Laminate floor ,part of bathrooms upgraded. Month to month Tenants occupied. Do not miss this good opportunity to move in this beautiful area.
Rooms
- TypeLevelDimensionsFlooring
- Living roomMain18' x 12'Other
- KitchenMain16' x 11'Other
- Dining roomMain12' x 11'Other
- Primary bedroomMain14' x 11'Other
- BedroomMain11' x 10'Other
- BedroomMain10' x 10'Other
- Living roomBelow23' x 13'Other
- BedroomBelow15' x 11'Other
- KitchenBelow8' x 5'Other
- FoyerBelow13' x 11'Other
- Laundry roomBelow13' x 6'Other
Listing Agents
Request More Information
Request More Information
Location
3651 Sable Avenue, Richmond, British Columbia, V7E 2A3 Canada
Around this property
Information about the area within a 5-minute walk of this property.
Request Neighbourhood Information
Learn more about the neighbourhood and amenities around this home
Request NowPayment Calculator
- $
- %$
- %
- Principal and Interest $8,975 /mo
- Property Taxes n/a
- Strata / Condo Fees n/a

