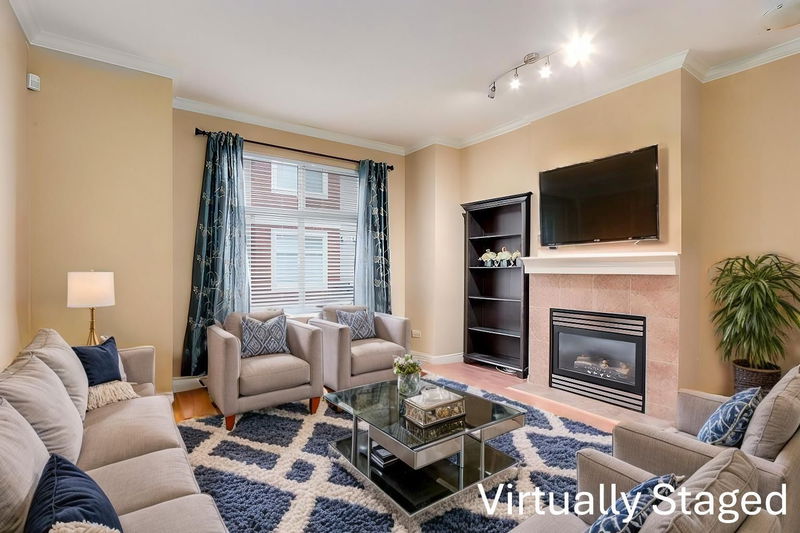Key Facts
- MLS® #: R2944023
- Property ID: SIRC2166932
- Property Type: Residential, Condo
- Living Space: 1,229 sq.ft.
- Year Built: 2006
- Bedrooms: 2
- Bathrooms: 2+1
- Parking Spaces: 1
- Listed By:
- Sutton Group Seafair Realty
Property Description
Beautiful, bright 2 bed, 3 bath spacious townhome, west/east facing, in popular 'Fairwind' development offers a super bright, sunny open living space w both an extra large upper patio & a big fenced yard plus ground floor patio area. The main floor boasts a huge living/dining area with cozy gas fireplace and spacious kitchen boasting both st steel appliances & granite counters, looking out to the large, impressive upper patio! With 2 x-large bedrooms up (2nd bed almost the same size as the primary) and 2 full washrooms with laundry next to the bedrooms, this is a fantastic family home in a great little community, close to Steveston Village, the waterfront, shopping and more. PRICED 85k UNDER CITY ASSESSMENT! Showing all week + an open house Sun. Nov. 17 2-4
Rooms
Listing Agents
Request More Information
Request More Information
Location
12311 No. 2 Road #40, Richmond, British Columbia, V7E 0A1 Canada
Around this property
Information about the area within a 5-minute walk of this property.
Request Neighbourhood Information
Learn more about the neighbourhood and amenities around this home
Request NowPayment Calculator
- $
- %$
- %
- Principal and Interest 0
- Property Taxes 0
- Strata / Condo Fees 0

