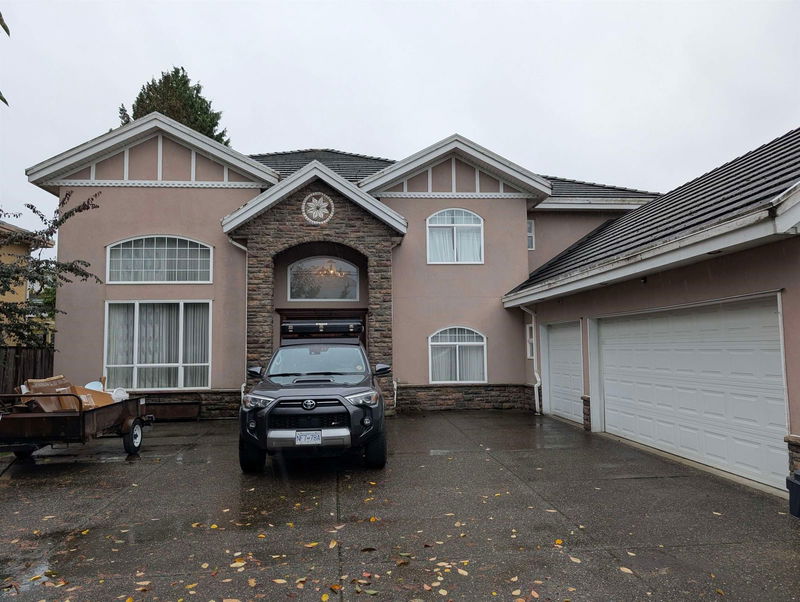Key Facts
- MLS® #: R2943213
- Property ID: SIRC2165594
- Property Type: Residential, Single Family Detached
- Living Space: 4,081 sq.ft.
- Lot Size: 0.22 ac
- Year Built: 2004
- Bedrooms: 7
- Bathrooms: 4+1
- Parking Spaces: 7
- Listed By:
- Keller Williams Ocean Realty
Property Description
Beautiful centrally located home in the heart of Richmond. This home features 6 spacious bedrooms and 5 bathrooms (4 beds on the upper level with a spa-like ensuite attached to the primary bedroom and two additional full bathrooms, plus two bedrooms on the main with a separate entrance, kitchen and full bathroom). Gourmet kitchen with separate Wok Kitchen and walk-in pantry. Den on main floor provides a private work-from-home space. Private fenced backyard. Close to Ironwood Plaza, McNair Secondary, Thomas Kidd Elementary School, golf courses, parks and so much more.
Rooms
- TypeLevelDimensionsFlooring
- BedroomMain9' 8" x 10'Other
- Laundry roomMain5' 6" x 8' 2"Other
- Primary bedroomAbove13' 3.9" x 20'Other
- BedroomAbove11' 9" x 13' 2"Other
- BedroomAbove11' 9" x 15'Other
- BedroomAbove11' x 13'Other
- BedroomAbove11' 8" x 12'Other
- Living roomMain13' 8" x 14'Other
- Dining roomMain11' x 14'Other
- KitchenMain13' 3.9" x 13' 2"Other
- Wok KitchenMain6' x 8'Other
- PantryMain5' x 6'Other
- Family roomMain15' 9.9" x 14'Other
- DenMain13' x 11' 8"Other
- Recreation RoomMain12' x 22'Other
- BedroomMain10' x 12'Other
Listing Agents
Request More Information
Request More Information
Location
10020 Wilkinson Road, Richmond, British Columbia, V7A 3J9 Canada
Around this property
Information about the area within a 5-minute walk of this property.
Request Neighbourhood Information
Learn more about the neighbourhood and amenities around this home
Request NowPayment Calculator
- $
- %$
- %
- Principal and Interest 0
- Property Taxes 0
- Strata / Condo Fees 0

