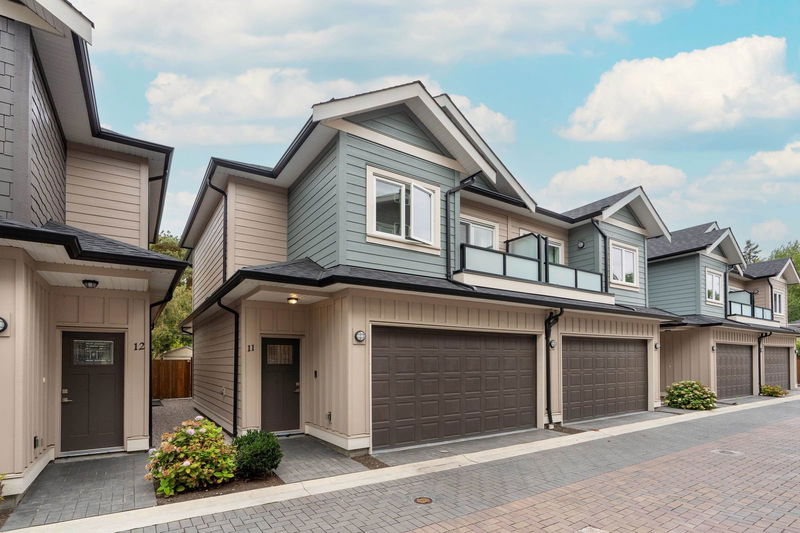Key Facts
- MLS® #: R2943514
- Property ID: SIRC2165557
- Property Type: Residential, Condo
- Living Space: 1,390 sq.ft.
- Year Built: 2020
- Bedrooms: 3
- Bathrooms: 2+1
- Parking Spaces: 2
- Listed By:
- RE/MAX Westcoast
Property Description
Step into this exquisitely designed 2-level duplex townhouse with a double garage, where every detail reflects refined taste and elegance. The expansive interior boasts a harmonious blend of contemporary sophistication and timeless charm, featuring high-end finishes, custom millwork, and thoughtfully curated spaces. In impeccable condition, this residence offers a seamless flow from room to room, with each area bathed in natural light from large, well-placed windows. Nestled in a highly sought-after Steveston-London catchment, you’ll enjoy the perfect balance of tranquility and convenience, with easy access to upscale dining, shopping, and top-rated schools. This home is truly a masterpiece. *Funitures are virtually staged. Open house Nov 16/17 2-4pm.
Rooms
- TypeLevelDimensionsFlooring
- KitchenMain9' 3.9" x 9' 9.6"Other
- Dining roomMain7' x 9' 9.6"Other
- StorageMain2' 9.9" x 9' 2"Other
- PatioMain7' 3.9" x 9' 9.6"Other
- BedroomAbove13' 3.9" x 7' 11"Other
- BedroomAbove11' 8" x 9' 9.6"Other
- Primary bedroomAbove13' 3.9" x 11' 6"Other
- PatioAbove2' 6" x 11'Other
- PatioAbove3' 8" x 8' 9.9"Other
- Walk-In ClosetAbove8' 5" x 4' 9"Other
- PatioAbove4' 11" x 8'Other
- FoyerMain17' 9.9" x 3' 3"Other
- Living roomMain17' 8" x 11' 3"Other
Listing Agents
Request More Information
Request More Information
Location
6551 Williams Road #11, Richmond, British Columbia, V7E 1K6 Canada
Around this property
Information about the area within a 5-minute walk of this property.
Request Neighbourhood Information
Learn more about the neighbourhood and amenities around this home
Request NowPayment Calculator
- $
- %$
- %
- Principal and Interest 0
- Property Taxes 0
- Strata / Condo Fees 0

