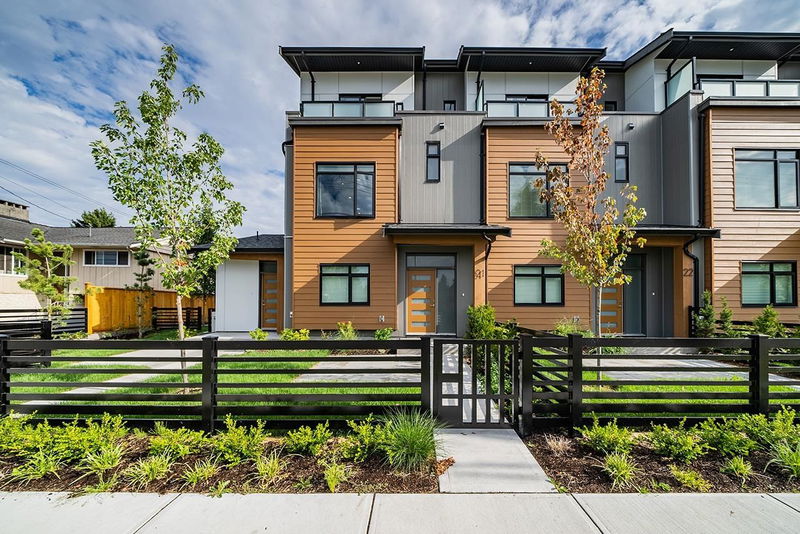Key Facts
- MLS® #: R2943659
- Property ID: SIRC2165427
- Property Type: Residential, Condo
- Living Space: 1,588 sq.ft.
- Year Built: 2022
- Bedrooms: 3
- Bathrooms: 3+1
- Parking Spaces: 2
- Listed By:
- Sutton Group - 1st West Realty
Property Description
Welcome to HERON Luxurious Townhouse in Steveston North area built by Enrich Development. 3 Level unit with side-by-side garage. Spacious 2 Beds up and One rental unit down with the Separat entrance. Rarely see the TH has a mortgage helper. 3.5 Baths spread out in the premise that all bedrms have its own bathroom. Main Level w/Open concept Living areas, High ceiling on all three levels, large laundry room. Luxury Finishes & High-End Appliances. Generous walk-in closet for master bedrm. Features with A/C, private yard & Gas connection on patio. SOLAR panels on the roof help to reduce your energy costs. 1 Dog or 1 Cat. Minutes to Steveston Community Centre, Garry Point Park & West Dyke Trails. Great school catchment: McKinney Elem & Steveston-London Sec. OPEN HOUSE Nov 16th&17 : 1-4 PM
Rooms
- TypeLevelDimensionsFlooring
- FoyerMain13' 5" x 7' 3"Other
- Living roomMain12' x 14' 6"Other
- KitchenMain17' 9.6" x 13' 9.6"Other
- Dining roomMain9' 6.9" x 8' 6.9"Other
- Primary bedroomAbove12' 3.9" x 12' 2"Other
- Walk-In ClosetMain4' 6" x 8' 9.6"Other
- Laundry roomMain5' 5" x 5' 6.9"Other
- BedroomMain8' 11" x 12' 2"Other
- OtherMain9' 3" x 3' 9"Other
- BedroomBelow7' 9.9" x 10' 6.9"Other
Listing Agents
Request More Information
Request More Information
Location
5651 Steveston Highway #21, Richmond, British Columbia, V7E 0C5 Canada
Around this property
Information about the area within a 5-minute walk of this property.
Request Neighbourhood Information
Learn more about the neighbourhood and amenities around this home
Request NowPayment Calculator
- $
- %$
- %
- Principal and Interest 0
- Property Taxes 0
- Strata / Condo Fees 0

