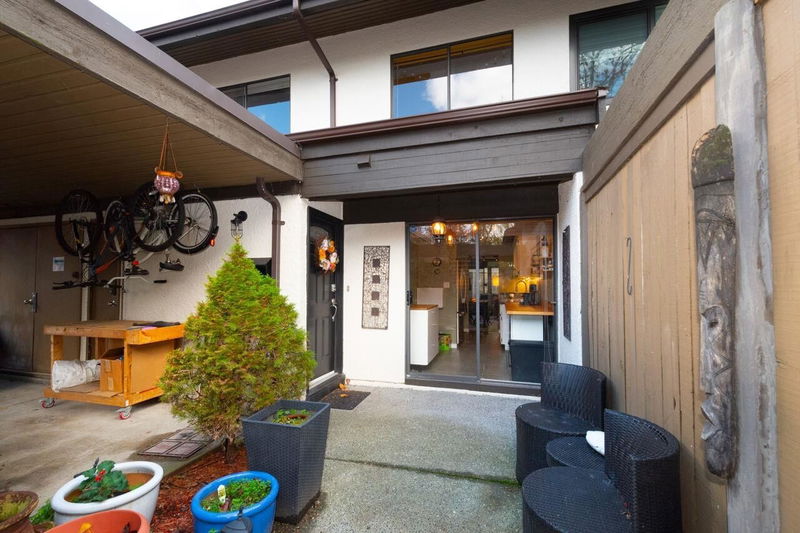Key Facts
- MLS® #: R2942289
- Property ID: SIRC2158890
- Property Type: Residential, Condo
- Living Space: 1,482 sq.ft.
- Year Built: 1978
- Bedrooms: 3
- Bathrooms: 2+1
- Parking Spaces: 2
- Listed By:
- RE/MAX Select Properties
Property Description
Beautifully updated and maintained 3 bedroom 2 1/2 bath townhome in Mariners Village. Enjoy front and back private patios with east and west sun. Lovely tile counters and stainless steel appliances in the kitchen, and hardwood floors throught the main. Eating area too or can be used as den. Spacious bedrooms upstairs, with partially valuted ceilings, skylights, and renovated bathrooms have marble and granite counters. Attached carport too. Mariners Village has great amentities, pool and meeting room.. plus walking distance along the dike to Steveston Village for shops and restaurants. Lord Bing and MacMath school catchements. Call for a showing.
Rooms
- TypeLevelDimensionsFlooring
- BedroomAbove11' 6.9" x 11'Other
- BedroomAbove13' 2" x 7' 9.9"Other
- FoyerMain5' 2" x 10' 5"Other
- KitchenMain7' 9.9" x 7' 5"Other
- Eating AreaMain7' 9.9" x 7' 3.9"Other
- Dining roomMain8' 2" x 11' 8"Other
- Living roomMain11' 11" x 19' 3"Other
- Laundry roomMain8' 3" x 7' 9"Other
- DenMain7' 3.9" x 5' 11"Other
- Primary bedroomAbove11' 11" x 12' 11"Other
- Walk-In ClosetAbove4' 9.6" x 5' 11"Other
Listing Agents
Request More Information
Request More Information
Location
11391 7th Avenue #31, Richmond, British Columbia, V7E 4J4 Canada
Around this property
Information about the area within a 5-minute walk of this property.
Request Neighbourhood Information
Learn more about the neighbourhood and amenities around this home
Request NowPayment Calculator
- $
- %$
- %
- Principal and Interest 0
- Property Taxes 0
- Strata / Condo Fees 0

