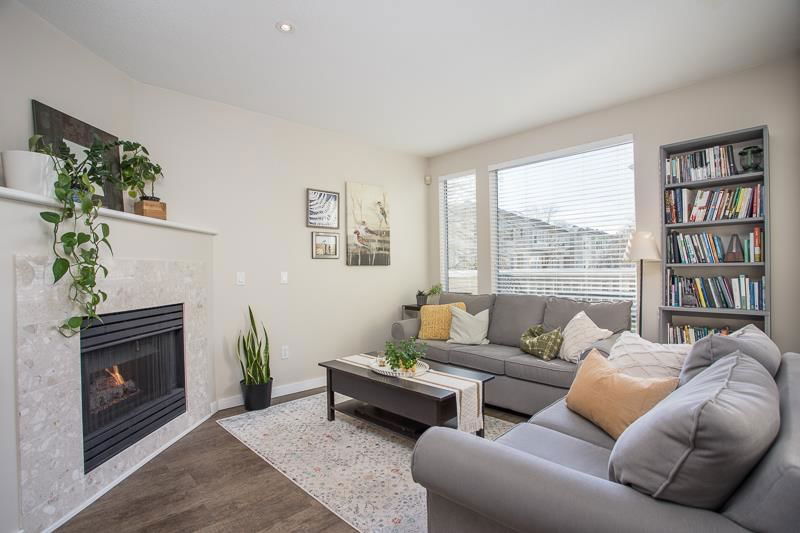Key Facts
- MLS® #: R2942480
- Property ID: SIRC2158733
- Property Type: Residential, Condo
- Living Space: 1,537 sq.ft.
- Year Built: 1994
- Bedrooms: 3
- Bathrooms: 2+1
- Parking Spaces: 1
- Listed By:
- RE/MAX Westcoast
Property Description
The one you've been waiting for! In the well-managed complex by POLYGON. This LIGHT-FILLED CORNER UNIT 3 BEDROOMS + Rec space, 2.5 BATH is in a quiet and private location. High ceiling main floor with cozy fireplace. Huge dining area with wrap-around windows & extra large balcony. The recreation room on the lower level is an entertainer's delight or perfect for home office and gym. Garage: 2 side-by-side parking. Convenient location to shopping, restaurants and services. Recreation and city park just across the street, walking distance to Cambie Secondary School and McNeely Elementary. A very well-managed complex with an updated roof in 2018.
Rooms
- TypeLevelDimensionsFlooring
- Living roomMain12' 9" x 11' 3.9"Other
- Dining roomMain11' 2" x 11' 9.9"Other
- KitchenMain11' 9.6" x 10' 8"Other
- Eating AreaMain11' 6" x 9' 6.9"Other
- Primary bedroomAbove12' 9" x 10'Other
- Walk-In ClosetAbove5' 3.9" x 7' 11"Other
- BedroomAbove9' 5" x 9' 6.9"Other
- BedroomAbove9' 5" x 8' 3.9"Other
- Recreation RoomBelow14' 9.9" x 17' 3"Other
Listing Agents
Request More Information
Request More Information
Location
12920 Jack Bell Drive #24, Richmond, British Columbia, V6V 2V9 Canada
Around this property
Information about the area within a 5-minute walk of this property.
Request Neighbourhood Information
Learn more about the neighbourhood and amenities around this home
Request NowPayment Calculator
- $
- %$
- %
- Principal and Interest 0
- Property Taxes 0
- Strata / Condo Fees 0

