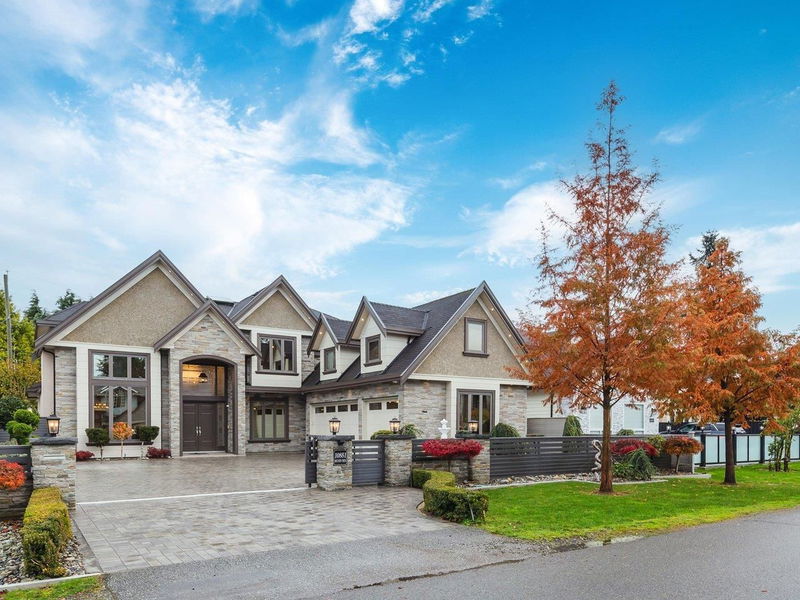Key Facts
- MLS® #: R2942560
- Property ID: SIRC2158661
- Property Type: Residential, Single Family Detached
- Living Space: 3,507 sq.ft.
- Lot Size: 0.17 ac
- Year Built: 2016
- Bedrooms: 5
- Bathrooms: 5+1
- Parking Spaces: 9
- Listed By:
- RE/MAX Westcoast
Property Description
Stunning quality built home by Westmark Homes. Immaculate executive home located in a sought-after neighbourhood. Boasts high-end finishes, complete attention to detail with and top quality materials and appliances. Absolutely scratch less, like new condition. The main floor features a high ceilings in open Foyer, living room and family room. Excellent floor plan with a beautiful kitchen, big wok kitchen, theater room, den, bedroom with full ensuite on main. Suite potential if needed. Upstairs Offers 4 large bedrooms, with luxury ensuitess. Private, spacious backyard is perfect for entertaining. Full fenced and gated entrance with a security system and 3 car garage. Smart home Control 4 lighting & Sonos Audio system. A true showpiece of pride. View anytime. ownership. Call to view today.
Rooms
- TypeLevelDimensionsFlooring
- Media / EntertainmentMain13' 3" x 19' 5"Other
- Bar RoomMain7' 5" x 8' 5"Other
- Laundry roomMain3' 6.9" x 14' 9"Other
- Primary bedroomAbove13' 9.6" x 16'Other
- Walk-In ClosetAbove5' 5" x 13' 5"Other
- BedroomAbove11' 3.9" x 14' 8"Other
- Walk-In ClosetAbove5' x 5' 6.9"Other
- BedroomAbove9' 9" x 11' 6.9"Other
- BedroomAbove11' 9" x 12' 5"Other
- FoyerMain9' x 13' 2"Other
- Living roomMain13' 3" x 14' 9.6"Other
- Dining roomMain9' 6" x 14' 6"Other
- DenMain10' 5" x 10' 9"Other
- Family roomMain16' 8" x 19' 6"Other
- Eating AreaMain8' 3" x 13' 3.9"Other
- KitchenMain12' 3" x 12' 9"Other
- Wok KitchenMain5' 9" x 12' 8"Other
- BedroomMain10' 8" x 11' 3.9"Other
Listing Agents
Request More Information
Request More Information
Location
10851 Dennis Crescent, Richmond, British Columbia, V7A 3S2 Canada
Around this property
Information about the area within a 5-minute walk of this property.
Request Neighbourhood Information
Learn more about the neighbourhood and amenities around this home
Request NowPayment Calculator
- $
- %$
- %
- Principal and Interest 0
- Property Taxes 0
- Strata / Condo Fees 0

