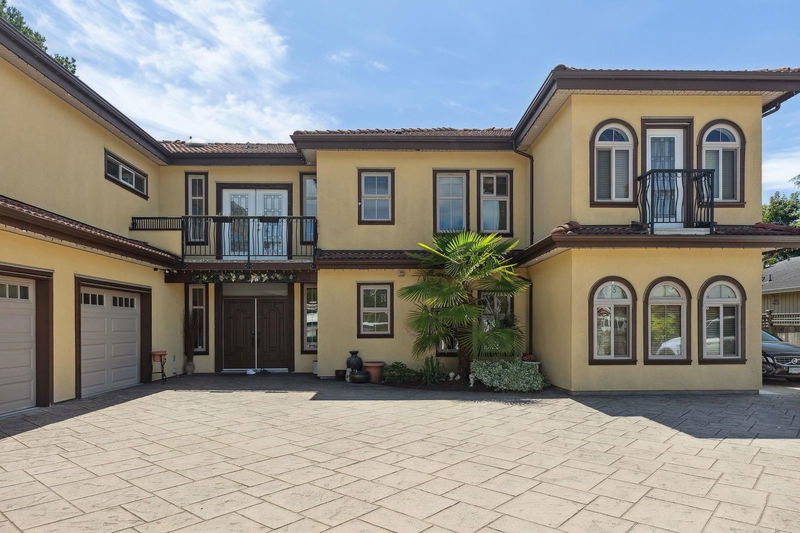Key Facts
- MLS® #: R2941868
- Property ID: SIRC2157534
- Property Type: Residential, Single Family Detached
- Living Space: 5,008 sq.ft.
- Lot Size: 0.29 ac
- Year Built: 2011
- Bedrooms: 8
- Bathrooms: 9+1
- Parking Spaces: 8
- Listed By:
- RE/MAX Westcoast
Property Description
This exquisite property offers a unique blend of luxury & versatility. Boasting 8 bedrooms & 10 bathrooms, this home features three separate dwellings, ideal for multi-generational living or income-generating investment. Upon entering, you will be greeted by a beautifully designed open concept living & dining area, perfect for both entertaining & intimate family gatherings. The gourmet kitchen, equipped with ample counter space, flows effortlessly into a charming patio—perfect for al fresco dining. A large flex space provides endless possibilities. Outdoor living is a dream at this property, with an expansive pool deck featuring a private pool, offering the perfect setting for summertime relaxation. Additional features include a recreation room, workshop, laundry room, garage, & carport.
Rooms
- TypeLevelDimensionsFlooring
- KitchenMain14' x 14'Other
- Dining roomMain7' 11" x 14'Other
- BedroomMain4' 11" x 7' 9.9"Other
- Laundry roomMain10' 9.6" x 13' 5"Other
- Recreation RoomMain8' 3.9" x 14' 5"Other
- Flex RoomMain7' 11" x 13' 3"Other
- WorkshopMain8' 9" x 10' 3.9"Other
- Primary bedroomAbove6' 3.9" x 16' 3.9"Other
- Walk-In ClosetAbove2' 11" x 7' 9.9"Other
- BedroomAbove9' 11" x 11' 11"Other
- Living roomMain14' 9" x 16' 9.6"Other
- BedroomAbove10' x 11' 11"Other
- BedroomAbove8' 6.9" x 8' 9.9"Other
- BedroomAbove8' 6.9" x 10' 3"Other
- Primary bedroomAbove12' 5" x 14' 3"Other
- Walk-In ClosetAbove5' x 5' 9.6"Other
- Home officeAbove8' 9" x 11' 9"Other
- BedroomAbove9' 9" x 13' 9"Other
- Dining roomAbove8' 8" x 9' 9.6"Other
- Living roomAbove8' 8" x 11' 9.6"Other
- Dining roomMain10' 9.9" x 13'Other
- KitchenMain10' 5" x 13'Other
- Laundry roomMain5' 11" x 6' 9"Other
- PantryMain3' 8" x 6' 9"Other
- DenMain10' 9.6" x 10' 11"Other
- FoyerMain4' 6" x 16' 6.9"Other
- Flex RoomMain9' 3.9" x 13' 9.6"Other
- Living roomMain13' 9.6" x 20' 8"Other
Listing Agents
Request More Information
Request More Information
Location
4460 Westminster Highway, Richmond, British Columbia, V7C 1B5 Canada
Around this property
Information about the area within a 5-minute walk of this property.
Request Neighbourhood Information
Learn more about the neighbourhood and amenities around this home
Request NowPayment Calculator
- $
- %$
- %
- Principal and Interest 0
- Property Taxes 0
- Strata / Condo Fees 0

