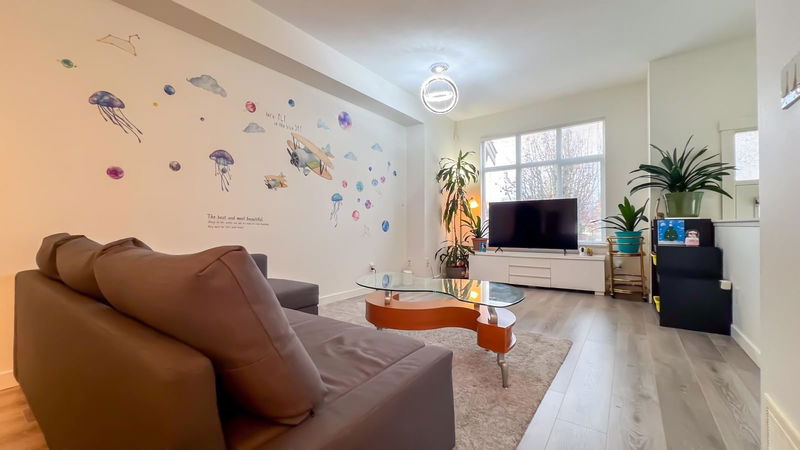Key Facts
- MLS® #: R2942137
- Property ID: SIRC2157335
- Property Type: Residential, Condo
- Living Space: 1,345 sq.ft.
- Year Built: 2008
- Bedrooms: 3
- Bathrooms: 2+1
- Parking Spaces: 2
- Listed By:
- 1NE Collective Realty Inc.
Property Description
Welcome to Hennessy Green by Polygon, a prestigious townhouse complex in Richmond's vibrant West Cambie neighborhood. This stunning 3bed2.5bath corner unit showcases an exceptional floor plan with high ceilings, expansive windows, and an abundance of natural light form its south-facing views. The home offers AC for year-round comfort, a large patio and a 2-car garage+1 parking on driveway. Laminate floor and tiles installed in 2021, upgraded Heat Pump and increased Attic Insulation in Oct 2024. Steps away from Garden City Shopping Centre, anchored by Walmart and a variety of restaurants. Within 5-min drive to Tomsett Elementary & MacNeill Secondary. This east-west facing home also offers views of the North Shore mountains, making it a rare gem. Don't miss this chance to call it home!
Rooms
- TypeLevelDimensionsFlooring
- FoyerMain4' 3" x 3' 2"Other
- Family roomMain17' 6" x 15'Other
- Living roomMain8' x 11' 6.9"Other
- KitchenMain14' 11" x 6' 6.9"Other
- Dining roomMain16' 11" x 8' 5"Other
- Primary bedroomAbove19' 9.6" x 12' 8"Other
- BedroomAbove13' 3.9" x 8' 3.9"Other
- BedroomAbove10' 9.9" x 8' 5"Other
- UtilityBelow4' 11" x 2' 11"Other
Listing Agents
Request More Information
Request More Information
Location
9800 Odlin Road #82, Richmond, British Columbia, V6X 0C2 Canada
Around this property
Information about the area within a 5-minute walk of this property.
Request Neighbourhood Information
Learn more about the neighbourhood and amenities around this home
Request NowPayment Calculator
- $
- %$
- %
- Principal and Interest 0
- Property Taxes 0
- Strata / Condo Fees 0

