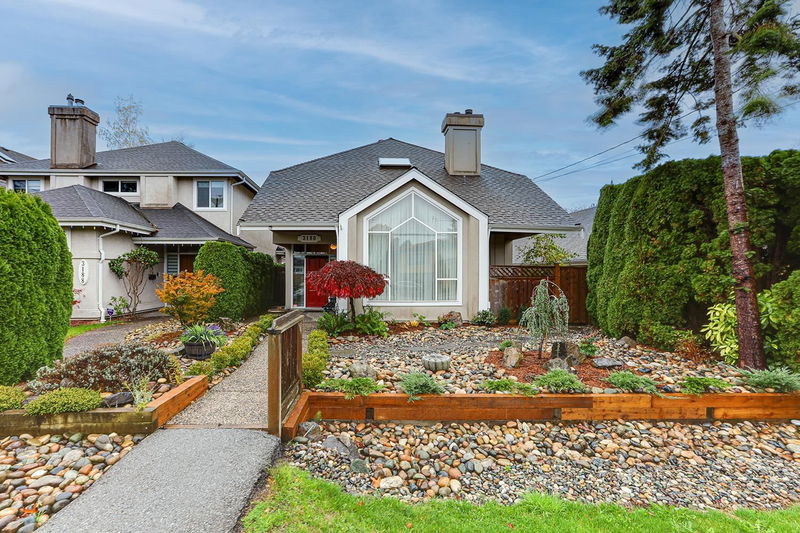Key Facts
- MLS® #: R2941526
- Property ID: SIRC2155964
- Property Type: Residential, Single Family Detached
- Living Space: 2,267 sq.ft.
- Lot Size: 0.09 ac
- Year Built: 1993
- Bedrooms: 4
- Bathrooms: 2+1
- Parking Spaces: 2
- Listed By:
- RE/MAX City Realty
Property Description
Experience luxury and charm in this custom executive home in the heart of Steveston Village. Featuring vaulted ceiling, skylights, large windows, this beautifully designed residence is filled with natural light. With 4 spacious bedrooms/3 bathrooms the home includes a stunning primary bedroom with vaulted ceiling, spacious ensuite with vaulted ceiling and skylights, soaker tub & large walk-in closet. The gourmet kitchen flows into the family room, creating a perfect space for entertaining, complemented by a separate formal dining room. Radiant heat and A/C provide comfort year round. Boiler replaced in 2016. Enjoy low-maintenance landscaping and a detached double garage with extra storage. This home combines elegance and practicality in one of Steveston’s more desirable locations.
Rooms
- TypeLevelDimensionsFlooring
- BedroomAbove11' x 11'Other
- BedroomAbove12' 5" x 9' 5"Other
- Living roomMain13' 3" x 13' 9.9"Other
- FoyerMain4' 9.9" x 7' 6.9"Other
- BedroomMain9' 5" x 9' 5"Other
- Dining roomMain9' 11" x 10' 11"Other
- KitchenMain11' 9.6" x 14' 3"Other
- Family roomMain13' 3" x 11' 9.9"Other
- Laundry roomMain5' 9" x 12' 9.9"Other
- Primary bedroomAbove14' 6.9" x 16'Other
- Walk-In ClosetAbove9' 3.9" x 9' 5"Other
Listing Agents
Request More Information
Request More Information
Location
3180 Steveston Highway, Richmond, British Columbia, V7E 2J5 Canada
Around this property
Information about the area within a 5-minute walk of this property.
Request Neighbourhood Information
Learn more about the neighbourhood and amenities around this home
Request NowPayment Calculator
- $
- %$
- %
- Principal and Interest 0
- Property Taxes 0
- Strata / Condo Fees 0

