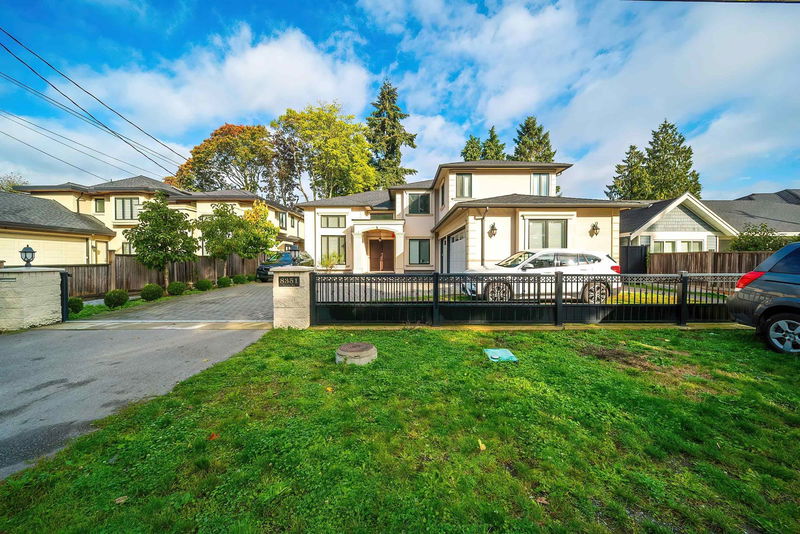Key Facts
- MLS® #: R2940838
- Property ID: SIRC2154460
- Property Type: Residential, Single Family Detached
- Living Space: 3,922 sq.ft.
- Lot Size: 0.20 ac
- Year Built: 2019
- Bedrooms: 11
- Bathrooms: 9+1
- Parking Spaces: 6
- Listed By:
- Nu Stream Realty Inc.
Property Description
Extremely RARE house with 3 independent rental suites in central Richmond! This elegant detached house is nearly 9,000sqft with about 4,000sqft of living space, featuring 11 bedrooms and 10 bathrooms, completed in 2019. Thoughtfully designed, it offers a flexible layout with private main residence separated from multiple suites. Great rental potential with high income! Ideal for families wanting to offset mortgage costs or for multi-generational living. Super prime location within 10-minute walk to Parker Place, Empire Centre, Aberdeen Center, Richmond's dining hot spots, all the public transits including SKYTRAIN and everything. Only an 8-minute drive to Vancouver Airport! An unique residential and investment opportunity with HUGE appreciation potential!
Rooms
- TypeLevelDimensionsFlooring
- KitchenMain11' 8" x 10' 6"Other
- Laundry roomMain3' 9.6" x 6' 9.6"Other
- Eating AreaMain17' 9.6" x 8' 9.6"Other
- Primary bedroomAbove10' 6.9" x 12' 9.6"Other
- BedroomAbove9' 2" x 13'Other
- BedroomAbove10' 6.9" x 10'Other
- Recreation RoomAbove12' 11" x 13'Other
- BedroomAbove9' 9.6" x 11' 6.9"Other
- BedroomAbove9' x 13' 9.6"Other
- BedroomAbove8' x 9' 9"Other
- Living roomMain12' 9.9" x 13'Other
- BedroomAbove9' 9.9" x 18' 3.9"Other
- KitchenMain6' 6" x 13'Other
- Wok KitchenMain8' x 13'Other
- Dining roomMain11' 3" x 13'Other
- BedroomMain13' 3.9" x 13' 9.9"Other
- FoyerMain15' 9.6" x 8' 3"Other
- BedroomMain10' 9" x 9' 3.9"Other
- BedroomMain10' 9" x 10' 8"Other
- BedroomMain8' 9.9" x 10' 6"Other
Listing Agents
Request More Information
Request More Information
Location
8351 Leslie Road, Richmond, British Columbia, V6X 1E4 Canada
Around this property
Information about the area within a 5-minute walk of this property.
Request Neighbourhood Information
Learn more about the neighbourhood and amenities around this home
Request NowPayment Calculator
- $
- %$
- %
- Principal and Interest 0
- Property Taxes 0
- Strata / Condo Fees 0

