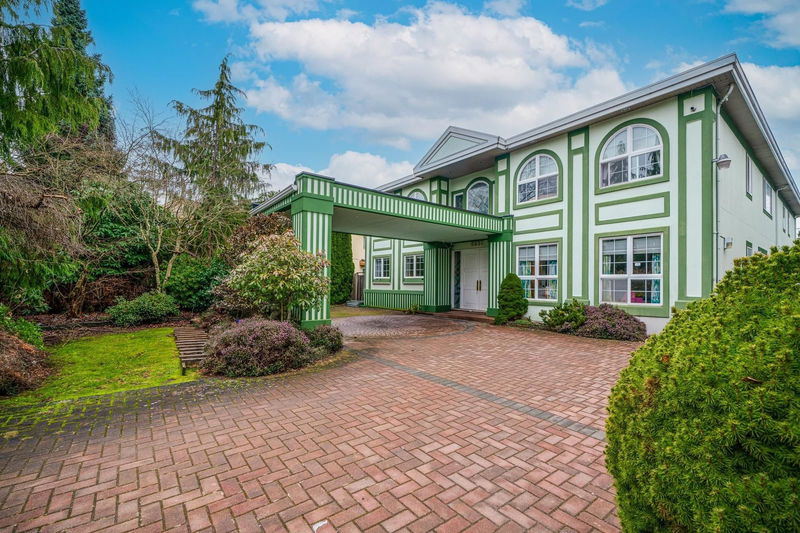Key Facts
- MLS® #: R2940505
- Property ID: SIRC2151641
- Property Type: Residential, Single Family Detached
- Living Space: 7,107 sq.ft.
- Lot Size: 0.49 ac
- Year Built: 1994
- Bedrooms: 6
- Bathrooms: 7
- Parking Spaces: 9
- Listed By:
- Royal Pacific Realty Corp.
Property Description
Exceptionally rare 21,000+ sqft lot featuring a stunning 7,000 sqft luxury mansion in the desirable Riverdale area. Showcasing top-quality craftsmanship, this home combines elegance with a functional layout. The grand living room boasts soaring ceilings and expansive windows, filling the space with natural light. The upper level offers five large bedrooms and a media room, while the main level includes a guest suite and a dedicated office. Open concept kitchen with a wok kitchen is outfitted with granite countertops, stainless steel appliances, and ample cabinetry. Radiant heating system, AC, and security system. Indoor swimming pool and a private tennis court. Thompson Elementary & Burnett Secondary. Open Nov 9 & 10 (Sat.& Sun) 2-4 pm. Offer presentation Nov.12 @ 3:30pm.
Rooms
- TypeLevelDimensionsFlooring
- Laundry roomMain8' 6" x 9'Other
- Primary bedroomAbove20' x 24' 8"Other
- Walk-In ClosetAbove7' 9.6" x 10' 6"Other
- BedroomAbove11' 8" x 14'Other
- BedroomAbove11' 8" x 14'Other
- BedroomAbove12' x 13'Other
- BedroomAbove17' 9.6" x 17' 2"Other
- Living roomMain18' 9" x 21' 6"Other
- Dining roomMain11' 6" x 18' 8"Other
- KitchenMain21' 2" x 39' 2"Other
- KitchenMain7' 8" x 8'Other
- Family roomMain18' 3" x 21'Other
- BedroomMain11' 8" x 14'Other
- Home officeMain0' 8" x 14' 8"Other
- Hobby RoomMain24' 8" x 41' 8"Other
- NookMain9' x 12' 5"Other
Listing Agents
Request More Information
Request More Information
Location
5851 Gibbons Drive, Richmond, British Columbia, V7C 2C6 Canada
Around this property
Information about the area within a 5-minute walk of this property.
Request Neighbourhood Information
Learn more about the neighbourhood and amenities around this home
Request NowPayment Calculator
- $
- %$
- %
- Principal and Interest 0
- Property Taxes 0
- Strata / Condo Fees 0

