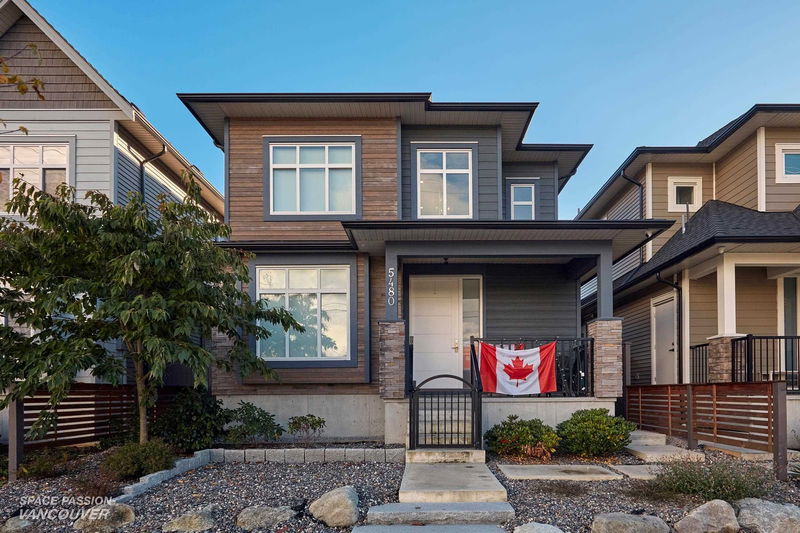Key Facts
- MLS® #: R2939244
- Property ID: SIRC2147555
- Property Type: Residential, Single Family Detached
- Living Space: 1,957 sq.ft.
- Lot Size: 0.07 ac
- Year Built: 2020
- Bedrooms: 4
- Bathrooms: 3
- Parking Spaces: 2
- Listed By:
- RE/MAX Crest Realty
Property Description
STEVESTON LIVING! Rarely installed Solar panel system! Very low utility fee! This home features 4 bedrooms with 3 full bathroom (One Bedroom with Full Bathroom on main floor which is excellent for elder parents/in-laws.) Modem interior finishing include high end appliances, spa-like bathrooms, radiant heating system, air-conditioning, built-in vacuum cleaner, air-conditioning, Water-filtered system, filtered hot water dispenser, Patio slider allows for indoor-outdoor entertainment. Open house Sat/Sun Nov 2/3 from 2-4 pm
Rooms
- TypeLevelDimensionsFlooring
- PatioMain9' 9.6" x 18' 2"Other
- Primary bedroomAbove13' 8" x 14' 9.6"Other
- Walk-In ClosetAbove8' 8" x 9' 2"Other
- BedroomAbove10' 3.9" x 11'Other
- BedroomAbove10' 9.6" x 10' 11"Other
- FoyerMain4' 11" x 6' 9.6"Other
- Walk-In ClosetMain3' 9.6" x 5' 3"Other
- Dining roomMain7' 6" x 14' 9"Other
- Living roomMain15' 3" x 17' 9"Other
- KitchenMain8' 6" x 13' 9"Other
- Wine cellarMain3' 3.9" x 10' 6.9"Other
- Laundry roomMain6' 3" x 10'Other
- StorageMain3' x 7'Other
- BedroomMain10' 11" x 11' 6"Other
Listing Agents
Request More Information
Request More Information
Location
5480 Moncton Street, Richmond, British Columbia, V7E 3B4 Canada
Around this property
Information about the area within a 5-minute walk of this property.
Request Neighbourhood Information
Learn more about the neighbourhood and amenities around this home
Request NowPayment Calculator
- $
- %$
- %
- Principal and Interest 0
- Property Taxes 0
- Strata / Condo Fees 0

