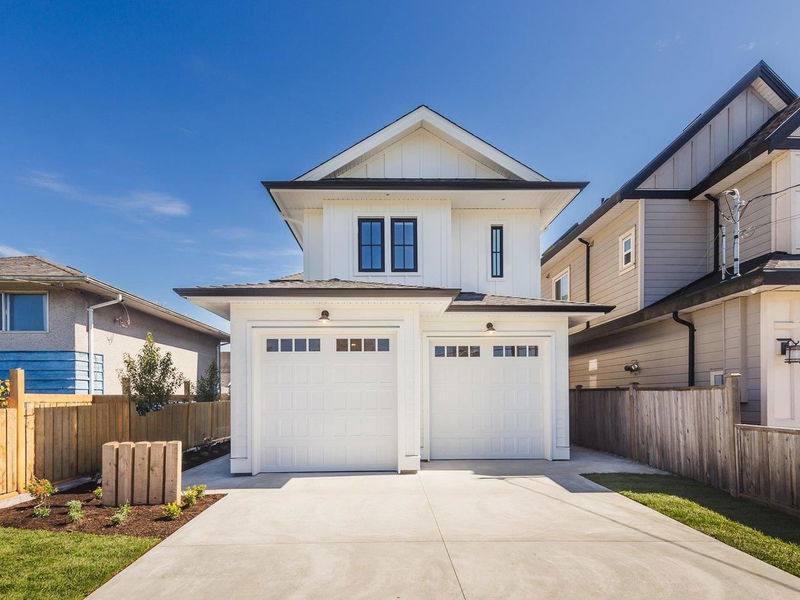Key Facts
- MLS® #: R2939382
- Property ID: SIRC2147443
- Property Type: Residential, Single Family Detached
- Living Space: 2,045 sq.ft.
- Lot Size: 0.08 ac
- Year Built: 2024
- Bedrooms: 4
- Bathrooms: 3+1
- Parking Spaces: 6
- Listed By:
- Macdonald Realty Westmar
Property Description
Welcome to coastal luxury in Steveston Village. GST is included in the purchase price of his brand-new 4-bedroom home that epitomizes modern living with its open floorplan, 9' ceilings, and high-end finishes throughout. Enjoy engineered hardwood, a chef-inspired kitchen with KitchenAid Chef’s Line appliances, Caesarstone quartz countertops, and premium Riobel and Kohler bathroom fixtures. Located just a 5-minute stroll from shops, schools, Garry Point, and steps from the upcoming new Steveston Community Centre and playground, this is convenience at its finest. The primary suite features a spa-like ensuite and a sprawling walk-in closet, while the EV-ready garage and energy-efficient heat pump system add modern functionality. Schedule a showing today!
Rooms
- TypeLevelDimensionsFlooring
- Dining roomMain12' 6" x 12'Other
- Primary bedroomAbove14' 9.6" x 12'Other
- Walk-In ClosetAbove4' 2" x 4' 11"Other
- StorageMain3' 3" x 6' 5"Other
- Walk-In ClosetAbove8' 3.9" x 8' 2"Other
- PatioMain9' 9" x 18' 8"Other
- Living roomMain17' 6.9" x 11' 6.9"Other
- BedroomAbove8' 9.9" x 10'Other
- PatioMain4' 6.9" x 12' 11"Other
- Laundry roomMain4' 9" x 10' 5"Other
- KitchenMain14' x 10' 9.9"Other
- StudyAbove4' 9.6" x 8' 6"Other
- FoyerMain6' 9.9" x 5' 8"Other
- PantryMain2' 11" x 6' 3.9"Other
- BedroomAbove12' 9.9" x 10'Other
- OtherMain8' 5" x 11' 11"Other
- OtherMain11' 8" x 8' 3"Other
- BedroomAbove12' 6" x 11'Other
Listing Agents
Request More Information
Request More Information
Location
11560 4th Avenue, Richmond, British Columbia, V7E 3H3 Canada
Around this property
Information about the area within a 5-minute walk of this property.
Request Neighbourhood Information
Learn more about the neighbourhood and amenities around this home
Request NowPayment Calculator
- $
- %$
- %
- Principal and Interest 0
- Property Taxes 0
- Strata / Condo Fees 0

