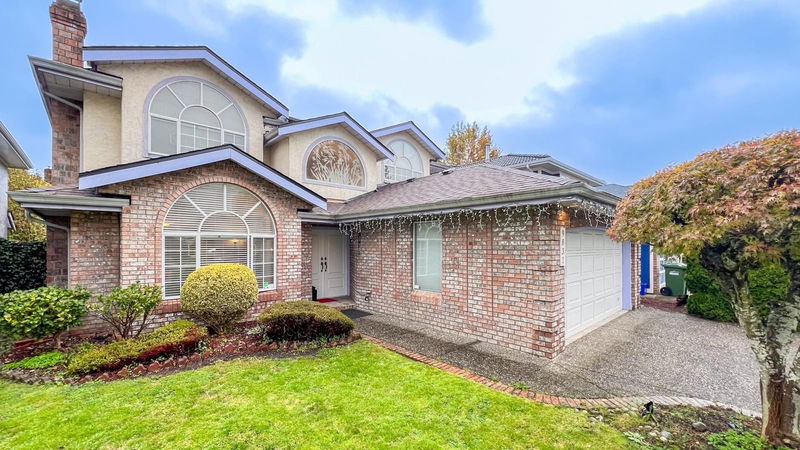Key Facts
- MLS® #: R2938029
- Property ID: SIRC2143372
- Property Type: Residential, Single Family Detached
- Living Space: 2,626 sq.ft.
- Lot Size: 0.11 ac
- Year Built: 1989
- Bedrooms: 4
- Bathrooms: 4+1
- Parking Spaces: 2
- Listed By:
- 1NE Collective Realty Inc.
Property Description
Welcome to this South facing updated spacious 4 bedroom 4.5 bath house in the prestige area "The Oaks". Boosted with the most functional floor plan, Spacious 3 bedroom with en-suites bathroom on top floor, 1 bedroom with en-suite full bath on main floor has separate entrance can be a Mortgage helper. Grand high ceiling entrance foyer, cozy living room with fire place. Renovated gourmet kitchen, flooring, bathrooms, roof and front door were all done in 2020. Great outdoor patio at rear yard with glass top for a coffee even on a rainy day. Double garage. Super convenient location, minutes to Vancouver, downtown Richmond, shopping malls, banks, restaurants and skytrain. Talmey Elementary and MacNeill Secondary School district. A must see to appreciate.
Rooms
- TypeLevelDimensionsFlooring
- BedroomAbove11' 9" x 12' 6"Other
- BedroomAbove10' 9" x 19' 3"Other
- Living roomMain17' 11" x 16' 9"Other
- Dining roomMain11' 5" x 12' 6.9"Other
- BedroomMain9' 6.9" x 12' 9"Other
- KitchenMain9' 3.9" x 12' 8"Other
- Family roomMain14' 11" x 15' 9.9"Other
- FoyerMain9' 3.9" x 9' 9.6"Other
- Laundry roomMain5' 11" x 11'Other
- Eating AreaMain10' 8" x 11'Other
- Primary bedroomAbove12' 6.9" x 15' 8"Other
Listing Agents
Request More Information
Request More Information
Location
9831 Kilby Drive, Richmond, British Columbia, V6X 3N1 Canada
Around this property
Information about the area within a 5-minute walk of this property.
Request Neighbourhood Information
Learn more about the neighbourhood and amenities around this home
Request NowPayment Calculator
- $
- %$
- %
- Principal and Interest 0
- Property Taxes 0
- Strata / Condo Fees 0

