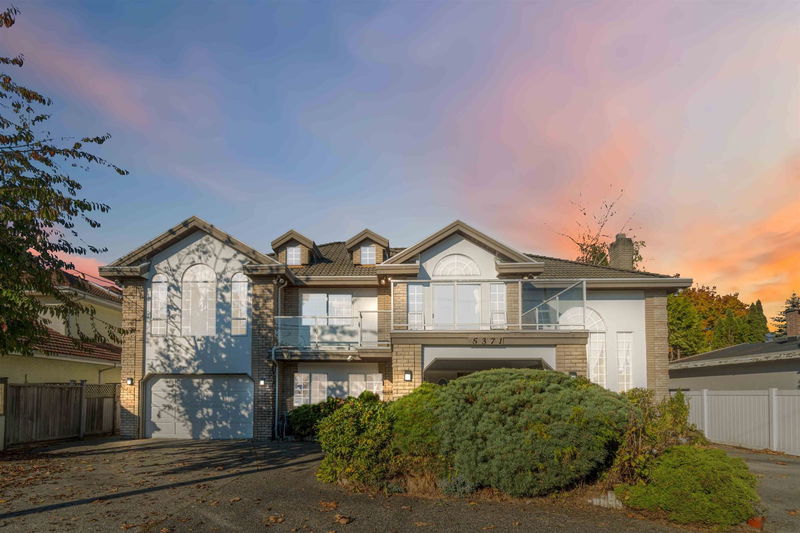Key Facts
- MLS® #: R2938586
- Property ID: SIRC2143241
- Property Type: Residential, Single Family Detached
- Living Space: 4,676 sq.ft.
- Lot Size: 0.25 ac
- Year Built: 1993
- Bedrooms: 10
- Bathrooms: 5
- Parking Spaces: 5
- Listed By:
- RE/MAX Crest Realty
Property Description
Great Potential Land Assembly /Townhouse Development Property at Granville prime location. Welcome to this stunning and expansive mansion, offering over 4,600 sq.ft of luxurious living space in the highly sought-after No. 2 & Blundell Road area! This grand home features 10 spacious bedrooms, a versatile den, and 5 well-appointed bathrooms, making it perfect for a large or multi-generational family. Updates include high-quality laminate flooring, plush newer carpets, granite countertops, fresh interior paint, and a massive 5-car garage, providing plenty of room for vehicles and storage. Situated just a short walk from Blundell Shopping Mall, Thompson Community Centre, Great school catchment of Burnett Secondary & McKay Elementary! Open House October 26, 2024 between 2-4pm.
Rooms
- TypeLevelDimensionsFlooring
- FoyerMain11' 9.6" x 10' 8"Other
- Primary bedroomAbove15' 3" x 21'Other
- BedroomAbove11' 2" x 13' 9.6"Other
- BedroomAbove8' 11" x 10' 6"Other
- BedroomAbove8' 11" x 6' 9"Other
- BedroomAbove14' 6" x 5' 11"Other
- BedroomAbove14' 6" x 5' 11"Other
- BedroomAbove10' 9" x 13' 5"Other
- BedroomAbove9' 6" x 17' 9"Other
- BedroomAbove6' 11" x 17' 9"Other
- Living roomMain18' x 23' 6.9"Other
- Dining roomMain15' 9.6" x 12' 8"Other
- KitchenMain10' 9.6" x 15' 9"Other
- KitchenMain7' 3.9" x 14' 6.9"Other
- Eating AreaMain12' 9.6" x 14' 6"Other
- Family roomMain18' 9.6" x 17' 3.9"Other
- BedroomMain13' 6" x 14' 3.9"Other
- DenMain10' 3.9" x 11' 5"Other
- StorageMain4' 5" x 12' 3.9"Other
Listing Agents
Request More Information
Request More Information
Location
5371 Blundell Road, Richmond, British Columbia, V7C 1H3 Canada
Around this property
Information about the area within a 5-minute walk of this property.
Request Neighbourhood Information
Learn more about the neighbourhood and amenities around this home
Request NowPayment Calculator
- $
- %$
- %
- Principal and Interest 0
- Property Taxes 0
- Strata / Condo Fees 0

