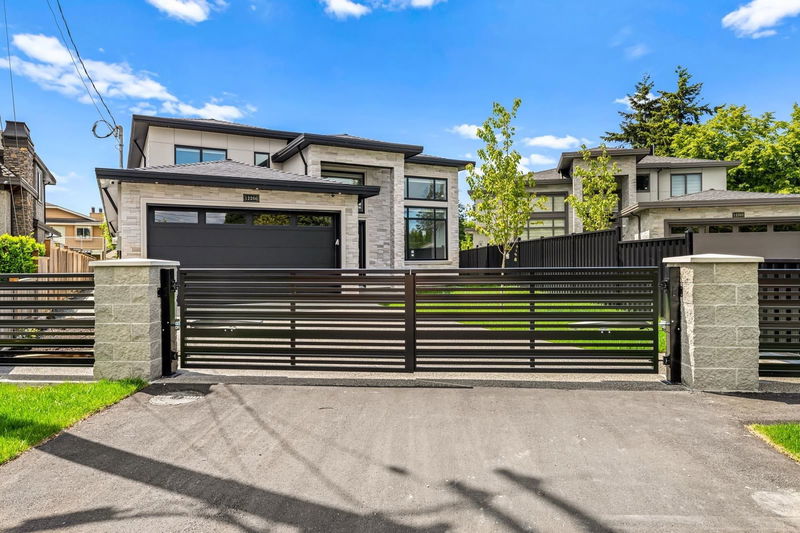Key Facts
- MLS® #: R2938661
- Property ID: SIRC2143178
- Property Type: Residential, Single Family Detached
- Living Space: 4,059 sq.ft.
- Lot Size: 0.22 ac
- Year Built: 2024
- Bedrooms: 6
- Bathrooms: 6+1
- Parking Spaces: 5
- Listed By:
- Macdonald Realty Westmar
Property Description
Welcome to an Immaculate Home in East Cambie! This beautifully maintained property stands out as one of the finest in the area. With 6 bedrooms, 6.5 bathrooms, and a secondary 2-bedroom suite, it offers versatile living options & potential rental income. The spacious primary bedroom features a luxurious spa-like bathroom and a walk-in closet. Enjoy modern comforts such as central A/C, HRV, and radiant heating, along with entertainment in the dedicated theatre room. Enjoy warmer weather on the extensive outdoor patio, perfect for a BBQ. Situated close to shops, recreation, and restaurants, and schools. Embrace a life of quality and convenience in East Cambie!
Rooms
- TypeLevelDimensionsFlooring
- KitchenMain15' x 13'Other
- Laundry roomMain9' 3.9" x 7' 3.9"Other
- Primary bedroomAbove21' x 13' 9.9"Other
- BedroomAbove12' 6" x 10'Other
- BedroomAbove15' 6" x 11'Other
- BedroomAbove16' 9.9" x 13' 8"Other
- Living roomMain16' 8" x 21' 6"Other
- Dining roomMain16' 8" x 12'Other
- Wok KitchenMain13' x 7'Other
- BedroomMain10' x 10' 3.9"Other
- BedroomMain10' x 10' 6"Other
- Home officeMain10' x 8' 2"Other
- Mud RoomMain9' x 10' 3.9"Other
- KitchenMain1' x 11' 2"Other
- Family roomMain10' x 21'Other
Listing Agents
Request More Information
Request More Information
Location
12266 Flury Drive, Richmond, British Columbia, V6V 1H5 Canada
Around this property
Information about the area within a 5-minute walk of this property.
Request Neighbourhood Information
Learn more about the neighbourhood and amenities around this home
Request NowPayment Calculator
- $
- %$
- %
- Principal and Interest 0
- Property Taxes 0
- Strata / Condo Fees 0

