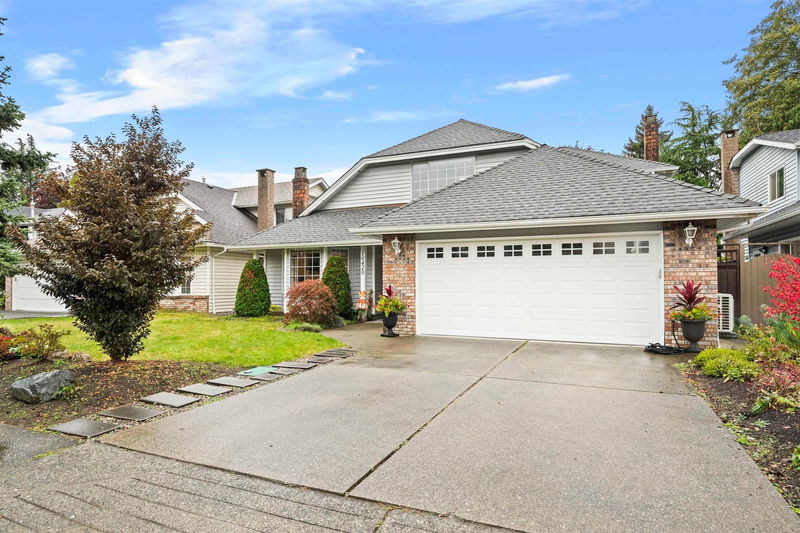Key Facts
- MLS® #: R2937302
- Property ID: SIRC2138418
- Property Type: Residential, Single Family Detached
- Living Space: 2,563 sq.ft.
- Lot Size: 0.10 ac
- Year Built: 1986
- Bedrooms: 4
- Bathrooms: 2+1
- Parking Spaces: 4
- Listed By:
- Macdonald Realty Westmar
Property Description
Beautifully renovated family home nestled in a quiet cul-de-sac steps from a green belt featuring generous living and dining areas. Your dream kitchen has stainless steel appliances, quartz countertops, ample prep space and tons of built-in storage next to an eating area and large family room overlooking your lush ultra-private backyard. Upstairs has 3 large bedrooms, including a huge primary with walk-in-closet and ensuite plus versatile great room that can serve as a fourth bedroom or entertainment space, adapting to your lifestyle needs. Updated electrical panel and new heat pump with room to add EV charging. With easy access to schools, shopping and restaurants, this location is perfect for anyone looking for a peaceful yet conveniently located place to call home. Open Sun. 1-2!
Rooms
- TypeLevelDimensionsFlooring
- BedroomAbove9' 11" x 12' 11"Other
- BedroomAbove10' x 10' 11"Other
- BedroomAbove16' 6.9" x 23' 8"Other
- Living roomMain13' 5" x 21' 3"Other
- Dining roomMain10' 3.9" x 17' 9.6"Other
- KitchenMain9' 3.9" x 10' 6"Other
- Eating AreaMain9' 2" x 10' 11"Other
- Family roomMain15' 6" x 16' 8"Other
- Laundry roomMain6' 11" x 11' 3.9"Other
- FoyerMain6' x 16' 8"Other
- Primary bedroomAbove13' 6" x 15' 6"Other
- Walk-In ClosetAbove5' 3.9" x 6' 5"Other
Listing Agents
Request More Information
Request More Information
Location
10420 Athabasca Drive, Richmond, British Columbia, V7A 4Z4 Canada
Around this property
Information about the area within a 5-minute walk of this property.
Request Neighbourhood Information
Learn more about the neighbourhood and amenities around this home
Request NowPayment Calculator
- $
- %$
- %
- Principal and Interest 0
- Property Taxes 0
- Strata / Condo Fees 0

