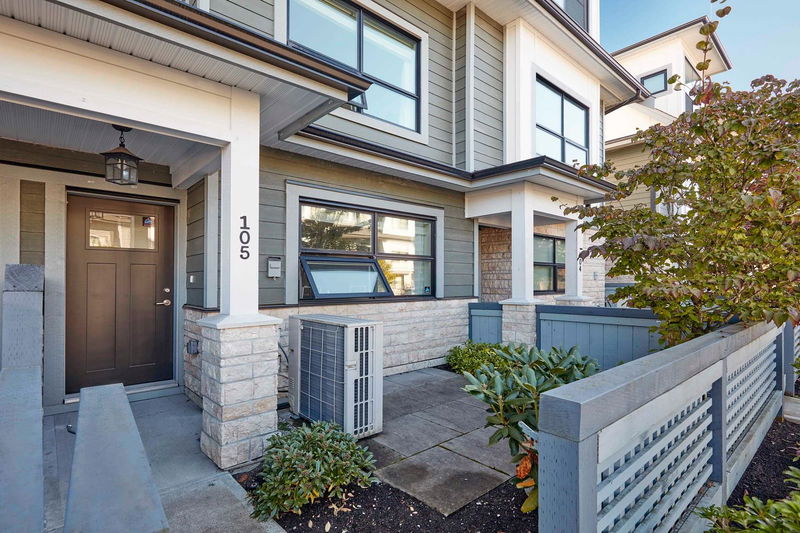Key Facts
- MLS® #: R2935706
- Property ID: SIRC2131669
- Property Type: Residential, Condo
- Living Space: 1,460 sq.ft.
- Year Built: 2020
- Bedrooms: 3
- Bathrooms: 2+1
- Parking Spaces: 1
- Listed By:
- RE/MAX Crest Realty
Property Description
Location!!! La Verna II Elegant and bright 3 bed 3 bath luxury townhouse in the heart of Richmond, 1 large Recreation room on the first floor could be the 4th bedroom. Across street of Thompson community center and Burnett Secondary school, total 1460 SF floor area! South facing with private yard, peaceful and private; 10 feet ceiling on main floor ; BOSCH Stainless steelappliances, granite countertops in the open kitchen. All 3 level with wood floor. A/C, 2-5-10 New Home Warranty. the best layout and location in La Verna II community; Steps away from McKay Elementary School and Burnett Secondary school, few minutes walk to bus stop; very convenient central location. Don't miss the opportunity to own this cozy home. Open House Sun Nov 3rd 2-4pm
Rooms
- TypeLevelDimensionsFlooring
- FoyerBelow3' 6.9" x 6' 6.9"Other
- Living roomMain12' 2" x 14'Other
- Dining roomMain8' 3" x 12' 2"Other
- KitchenMain9' 11" x 13' 8"Other
- Primary bedroomAbove9' 11" x 11' 9.6"Other
- Walk-In ClosetAbove5' 3.9" x 6' 11"Other
- BedroomAbove7' 9.6" x 10' 9"Other
- BedroomAbove7' 6.9" x 10' 3"Other
- Recreation RoomBelow12' x 14' 6.9"Other
- UtilityBelow3' 9.6" x 8' 5"Other
Listing Agents
Request More Information
Request More Information
Location
7255 Lynnwood Drive #105, Richmond, British Columbia, V7C 0E3 Canada
Around this property
Information about the area within a 5-minute walk of this property.
Request Neighbourhood Information
Learn more about the neighbourhood and amenities around this home
Request NowPayment Calculator
- $
- %$
- %
- Principal and Interest 0
- Property Taxes 0
- Strata / Condo Fees 0

