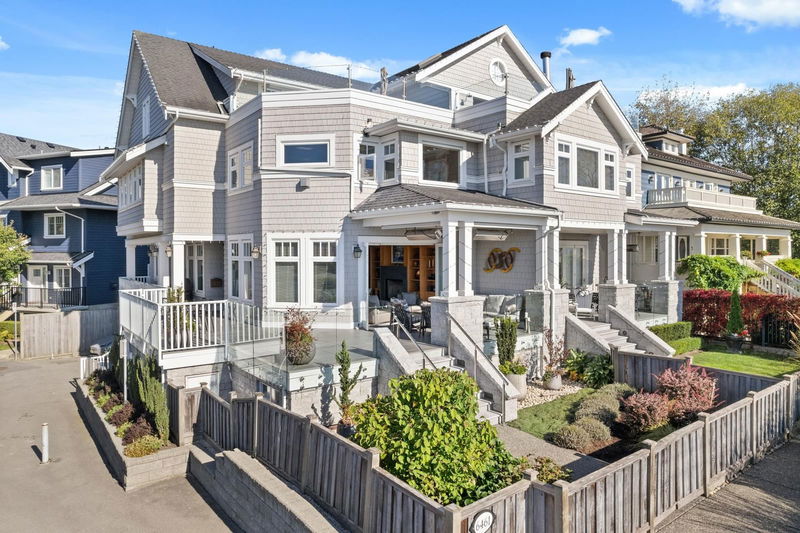Key Facts
- MLS® #: R2935967
- Property ID: SIRC2131460
- Property Type: Residential, Townhouse
- Living Space: 3,963 sq.ft.
- Lot Size: 0.15 ac
- Year Built: 2006
- Bedrooms: 5
- Bathrooms: 4+1
- Parking Spaces: 2
- Listed By:
- RE/MAX Westcoast
Property Description
Welcome home to this Steveston Waterfront Estate Home! This almost 4000 square foot luxury residence has every detail & feature you can imagine! Designed to maximize views & enhance creature comforts, this home is sure to impress. From the stone & shake exterior, the huge decks to the 10' ceilings, A/C, top of the line appliances, this home is one of Richmond's finest. Breathtaking river views from three levels, a huge 9' kitchen island, wood wainscotting, 12" crown molding, extensive use of built ins & granite throughout. Meticulously maintained by the owner, this home has only been improved upon since possession. View the feature list for the long list of custom features included in this property. Viewing is by appointment only.
Rooms
- TypeLevelDimensionsFlooring
- BedroomAbove16' 8" x 12' 8"Other
- BedroomAbove12' x 14' 9.6"Other
- Laundry roomAbove8' 9.9" x 7' 6"Other
- BedroomAbove10' 9" x 10' 3"Other
- Family roomAbove21' 9.6" x 16' 9.6"Other
- StorageAbove9' 9" x 7' 11"Other
- StorageAbove6' x 7' 11"Other
- StorageAbove6' x 7' 11"Other
- PatioAbove18' 3.9" x 16' 3.9"Other
- BedroomBelow17' x 10' 8"Other
- DenMain9' 8" x 8' 5"Other
- Flex RoomBelow18' 8" x 7' 5"Other
- NookBelow5' 3.9" x 7' 2"Other
- StorageBelow3' 5" x 11' 6.9"Other
- PatioMain12' 2" x 12' 8"Other
- PatioMain13' 9.6" x 18' 11"Other
- PatioMain10' 11" x 17' 3.9"Other
- OtherMain8' 5" x 33'Other
- PantryMain4' 11" x 7' 6"Other
- KitchenMain14' 3" x 11' 11"Other
- Dining roomMain16' 9" x 9' 6.9"Other
- FoyerMain14' 8" x 9' 3.9"Other
- Living roomMain18' 2" x 15' 3.9"Other
- Primary bedroomAbove18' 6" x 19' 9.9"Other
- Walk-In ClosetAbove6' 8" x 8' 2"Other
- FoyerAbove6' 9" x 7' 11"Other
Listing Agents
Request More Information
Request More Information
Location
6461 Dyke Road, Richmond, British Columbia, V7E 3R3 Canada
Around this property
Information about the area within a 5-minute walk of this property.
Request Neighbourhood Information
Learn more about the neighbourhood and amenities around this home
Request NowPayment Calculator
- $
- %$
- %
- Principal and Interest 0
- Property Taxes 0
- Strata / Condo Fees 0

