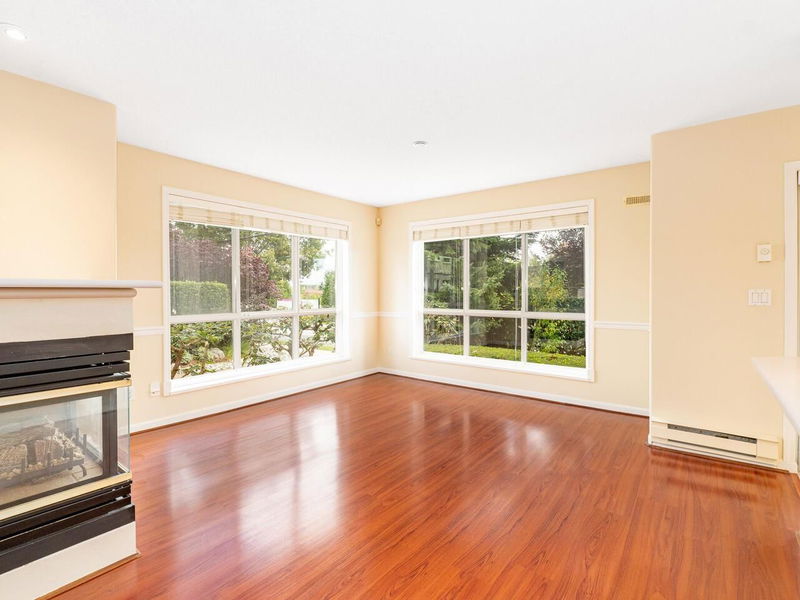Key Facts
- MLS® #: R2934865
- Property ID: SIRC2125178
- Property Type: Residential, Condo
- Living Space: 1,179 sq.ft.
- Year Built: 1997
- Bedrooms: 2
- Bathrooms: 2
- Parking Spaces: 2
- Listed By:
- Dexter Realty
Property Description
Welcome to Nautica North, a cozy retreat nestled in nicely kept garden spaces. This 2 bed, 2 bath ground floor corner unit represents one of the largest floor plans in Nautica North. The unit is an 1179 sqft open concept plan with an 8x8 patio off the dining room, & a fenced yard with a private entrance off the kitchen. The layout includes laminate flooring, wide foyer, spacious living & dining rooms, in-suite laundry, pantry, a convenient cross hall storage locker & two large parking spaces. This home has all you will need for a comfortable lifestyle, & is close to Homma Elementary School & McMath Secondary School, as well as a number of other amenities that the Steveston community has to offer. Move in or ready for your renovating ideas. Open House Saturday November 17th 1-3pm.
Rooms
- TypeLevelDimensionsFlooring
- Living roomMain11' 5" x 11' 9.9"Other
- Dining roomMain8' 2" x 11' 9"Other
- KitchenMain10' 3" x 16' 5"Other
- FoyerMain7' x 7' 3"Other
- PantryMain4' 8" x 6' 3"Other
- PantryMain4' 8" x 6' 3"Other
- Primary bedroomMain10' 11" x 19' 6"Other
- Walk-In ClosetMain4' 9" x 7' 5"Other
- BedroomMain10' 11" x 14' 2"Other
Listing Agents
Request More Information
Request More Information
Location
12633 No. 2 Road #107, Richmond, British Columbia, V7E 6N5 Canada
Around this property
Information about the area within a 5-minute walk of this property.
Request Neighbourhood Information
Learn more about the neighbourhood and amenities around this home
Request NowPayment Calculator
- $
- %$
- %
- Principal and Interest 0
- Property Taxes 0
- Strata / Condo Fees 0

