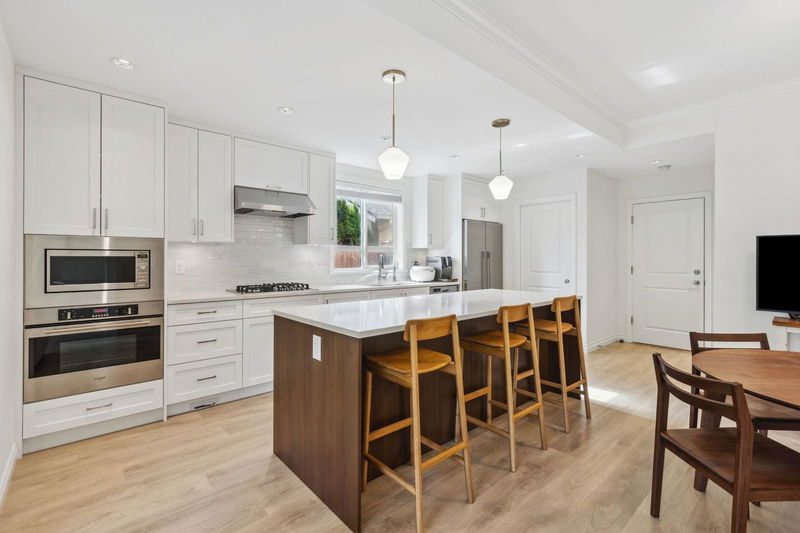Key Facts
- MLS® #: R2933345
- Property ID: SIRC2120056
- Property Type: Residential, Condo
- Living Space: 1,617 sq.ft.
- Year Built: 2018
- Bedrooms: 4
- Bathrooms: 2+1
- Parking Spaces: 2
- Listed By:
- eXp Realty
Property Description
Discover the Preston, a stunning 2-level corner unit Tudor-style townhouse designed by the award-winning Yamamoto Architecture. This 4 bed, 3 bath home boasts top-of-the-line finishings, 9 ft ceilings on both floors, and premium Grohe faucets throughout. Located in the coveted Maple Lane Elementary & Steveston-London Secondary school catchment, it also features a spacious double car garage. The neighborhood is surrounded by a golf course, parks, community centers, and shopping plazas.
Rooms
- TypeLevelDimensionsFlooring
- BedroomAbove9' 8" x 12'Other
- BedroomAbove10' x 11' 9.6"Other
- Walk-In ClosetAbove4' 9.6" x 6' 5"Other
- Laundry roomAbove3' x 8'Other
- Living roomMain10' x 10' 6.9"Other
- KitchenMain8' 5" x 17' 6"Other
- Dining roomMain8' 9.6" x 10' 2"Other
- PantryMain6' x 3' 5"Other
- FoyerMain7' 2" x 5'Other
- OtherMain3' 2" x 8' 9"Other
- Primary bedroomAbove11' 9.6" x 12' 9"Other
- Walk-In ClosetAbove5' 11" x 9' 9.9"Other
- BedroomAbove9' 8" x 10' 11"Other
Listing Agents
Request More Information
Request More Information
Location
10611 Gilbert Road #11, Richmond, British Columbia, V7E 2H4 Canada
Around this property
Information about the area within a 5-minute walk of this property.
Request Neighbourhood Information
Learn more about the neighbourhood and amenities around this home
Request NowPayment Calculator
- $
- %$
- %
- Principal and Interest 0
- Property Taxes 0
- Strata / Condo Fees 0

