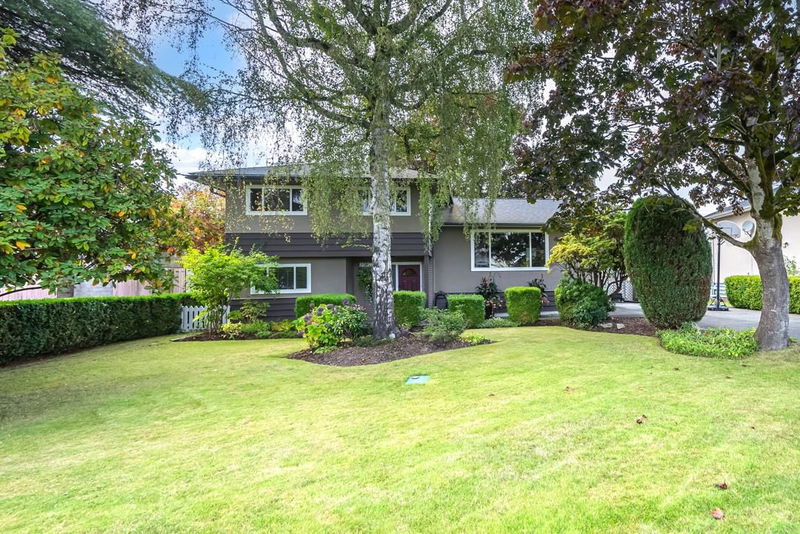Key Facts
- MLS® #: R2933414
- Property ID: SIRC2119999
- Property Type: Residential, Single Family Detached
- Living Space: 1,583 sq.ft.
- Lot Size: 0.17 ac
- Year Built: 1960
- Bedrooms: 3
- Bathrooms: 2
- Parking Spaces: 6
- Listed By:
- RE/MAX Westcoast
Property Description
Welcome to 10820 Swinton Crescent, nestled in the desirable McNair neighborhood! This charming split-level home sits on a spacious 7,200 sq. ft. lot with convenient lane access. Tastefully updated in 2012, it features a modern kitchen, stylish bathrooms, and a high-efficiency furnace. The home offers 3 bedrooms, 2 full baths, an extra family room, and large French doors that lead to a peaceful backyard oasis—perfect for relaxing under a beautiful maple tree or entertaining guests. Recent upgrades include a new roof (July 2020) and a Navien hot water system (April 2020). Ironwood Shopping Centre is just minutes away, with close access to Highway 99. Thomas Kidd Elementary and McNair Secondary are the school catchments.
Rooms
- TypeLevelDimensionsFlooring
- PatioMain16' 9.6" x 19' 3"Other
- Living roomMain11' 6" x 21' 6.9"Other
- Dining roomMain9' 2" x 8' 9.6"Other
- KitchenMain9' 9.6" x 13' 3"Other
- Primary bedroomAbove12' 8" x 11' 2"Other
- BedroomAbove9' 2" x 9' 2"Other
- BedroomAbove9' 8" x 11' 2"Other
- Family roomBelow14' 6.9" x 10' 9"Other
- FoyerBelow7' 3.9" x 6' 9.6"Other
- Laundry roomBelow8' 11" x 10' 9"Other
Listing Agents
Request More Information
Request More Information
Location
10820 Swinton Crescent, Richmond, British Columbia, V7A 3T3 Canada
Around this property
Information about the area within a 5-minute walk of this property.
Request Neighbourhood Information
Learn more about the neighbourhood and amenities around this home
Request NowPayment Calculator
- $
- %$
- %
- Principal and Interest 0
- Property Taxes 0
- Strata / Condo Fees 0

