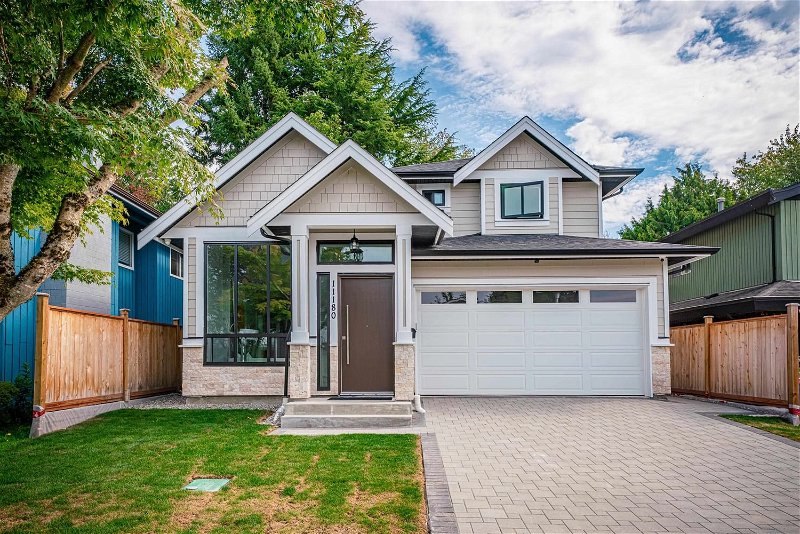Key Facts
- MLS® #: R2873690
- Property ID: SIRC2118919
- Property Type: Residential, Single Family Detached
- Living Space: 2,310 sq.ft.
- Lot Size: 0.09 ac
- Year Built: 2023
- Bedrooms: 5
- Bathrooms: 4+1
- Parking Spaces: 4
- Listed By:
- Dracco Pacific Realty
Property Description
Welcome to this custom built home located in Steveston South Community, boasting 5 bedrooms and 4.5 baths on a 4000 sqft lot. Air Conditioning, HRV, Radiant Heat, Premium Hardwood floor, you mention. It is characterized by open floor plan that create excellent flow throughout the main living areas, a 12 feet ceiling living room and 16 feet family room offers more spacious living space! It also has a one bedroom suite for mortgage helper! Engineering hardwood flooring, modern kitchen equipped with top line appliances. Walking distance to McMath Secondary School and the Steveston Fisherman's Wharf. 2-5-10 warranty!Don't miss out !
Rooms
- TypeLevelDimensionsFlooring
- Living roomMain13' 9.6" x 14'Other
- Dining roomMain11' 6.9" x 13' 2"Other
- Family roomMain17' 5" x 13' 2"Other
- BedroomMain16' 5" x 12' 6"Other
- KitchenMain9' x 15' 9"Other
- Primary bedroomAbove10' 3.9" x 16' 9.6"Other
- BedroomAbove10' x 11' 8"Other
- BedroomAbove11' x 13'Other
- BedroomAbove10' 3" x 11'Other
Listing Agents
Request More Information
Request More Information
Location
11180 Barkentine Place, Richmond, British Columbia, V7E 4R1 Canada
Around this property
Information about the area within a 5-minute walk of this property.
Request Neighbourhood Information
Learn more about the neighbourhood and amenities around this home
Request NowPayment Calculator
- $
- %$
- %
- Principal and Interest 0
- Property Taxes 0
- Strata / Condo Fees 0

