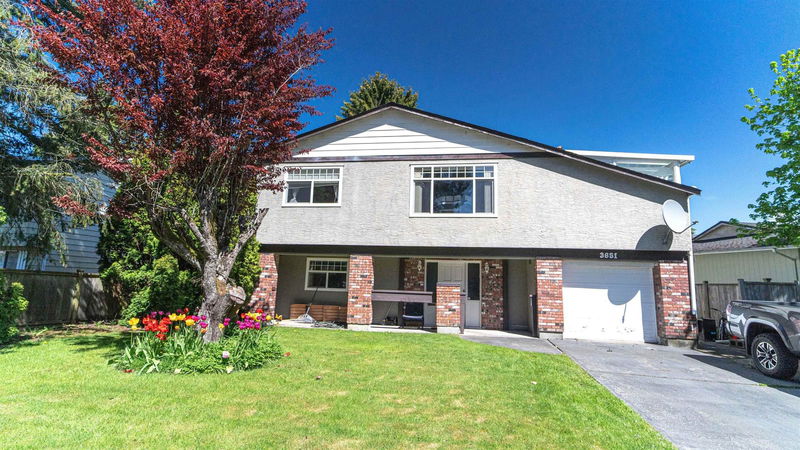Key Facts
- MLS® #: R2931459
- Property ID: SIRC2112587
- Property Type: Residential, Single Family Detached
- Living Space: 2,292 sq.ft.
- Lot Size: 0.17 ac
- Year Built: 1972
- Bedrooms: 4
- Bathrooms: 3
- Parking Spaces: 3
- Listed By:
- Luxmore Realty
Property Description
Situated on a spacious (60 by 123.3 )almost 7400 Sqft Quiet yet convenient neighbourhood walking distance to Steveston Village, north-and South Facing land. Two kitchens can separate rent for two unit . 3 brm upstairs & master brm with 3 bathrooms. Laminate floor ,part of bathrooms upgraded. Month to month Tenants occupied. Do not miss this good opportunity to move in this beautiful area.Oct 20 open house cancel ed
Rooms
- TypeLevelDimensionsFlooring
- FoyerBelow11' x 13'Other
- Laundry roomBelow6' x 13'Other
- Living roomMain12' x 18'Other
- KitchenMain11' x 16'Other
- Dining roomMain11' x 12'Other
- Primary bedroomMain11' x 14'Other
- BedroomMain10' x 11'Other
- BedroomMain10' x 10'Other
- Living roomBelow13' x 23'Other
- BedroomBelow11' x 15'Other
- KitchenBelow5' x 8'Other
Listing Agents
Request More Information
Request More Information
Location
3651 Sable Avenue, Richmond, British Columbia, V7E 2A3 Canada
Around this property
Information about the area within a 5-minute walk of this property.
Request Neighbourhood Information
Learn more about the neighbourhood and amenities around this home
Request NowPayment Calculator
- $
- %$
- %
- Principal and Interest 0
- Property Taxes 0
- Strata / Condo Fees 0

