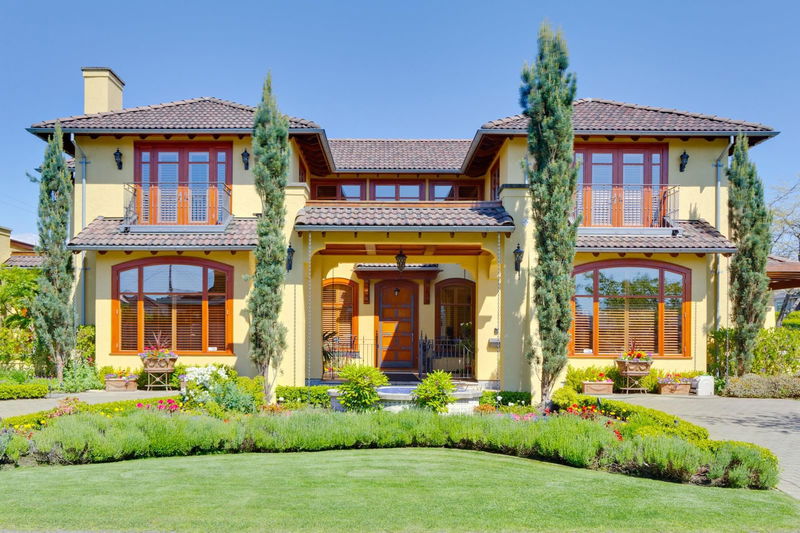Key Facts
- MLS® #: R2931707
- Property ID: SIRC2112452
- Property Type: Residential, Single Family Detached
- Living Space: 3,871 sq.ft.
- Lot Size: 0.19 ac
- Year Built: 2002
- Bedrooms: 5
- Bathrooms: 5+1
- Parking Spaces: 6
- Listed By:
- Royal LePage Westside
Property Description
A unique and magnificent hone designed by renowned architect GARY VAN DIJK built by the finest craftsmen. Custom built 22 years ago with meticulous attention to every detail from conception to creation and finishing. Top quality materials and finishing, high ceilings, tile and wood-fir flooring. 5 bedrooms with ensuite, gourmet kitchen with top of the line appliances, air-conditioning, heat recovery ventilation (HRV), custom wood windows and many more.
Rooms
- TypeLevelDimensionsFlooring
- Primary bedroomAbove12' 3.9" x 18' 6"Other
- Walk-In ClosetAbove6' 5" x 7' 2"Other
- BedroomAbove12' 8" x 13' 2"Other
- BedroomAbove11' 2" x 13' 9.9"Other
- Walk-In ClosetAbove4' 9" x 9'Other
- Primary bedroomAbove14' x 11' 9.6"Other
- FoyerMain11' x 18' 9.6"Other
- Family roomMain16' 6" x 16' 8"Other
- Dining roomMain10' 6" x 16' 3.9"Other
- KitchenMain6' 5" x 16' 3"Other
- KitchenMain8' x 16' 3"Other
- BedroomMain9' x 13' 8"Other
- Home officeMain7' 3" x 15' 3.9"Other
- Laundry roomMain7' 9.9" x 9' 9.6"Other
- Living roomMain16' 5" x 17' 6"Other
Listing Agents
Request More Information
Request More Information
Location
9620 Herbert Road, Richmond, British Columbia, V7A 1T3 Canada
Around this property
Information about the area within a 5-minute walk of this property.
Request Neighbourhood Information
Learn more about the neighbourhood and amenities around this home
Request NowPayment Calculator
- $
- %$
- %
- Principal and Interest 0
- Property Taxes 0
- Strata / Condo Fees 0

